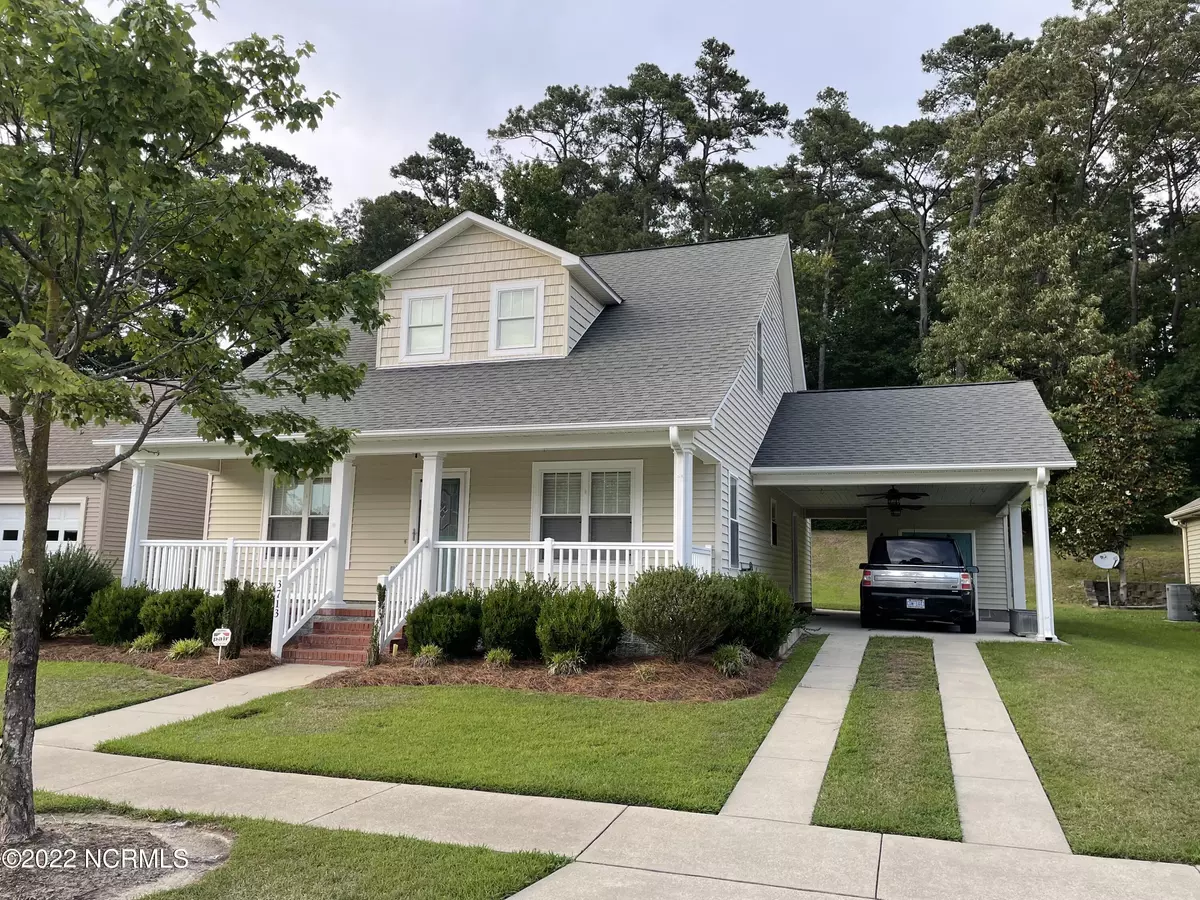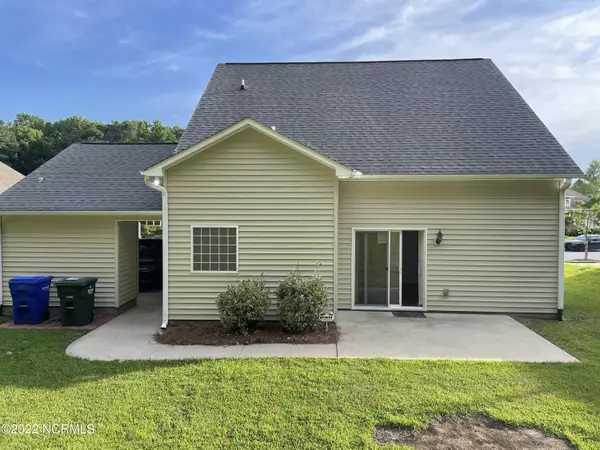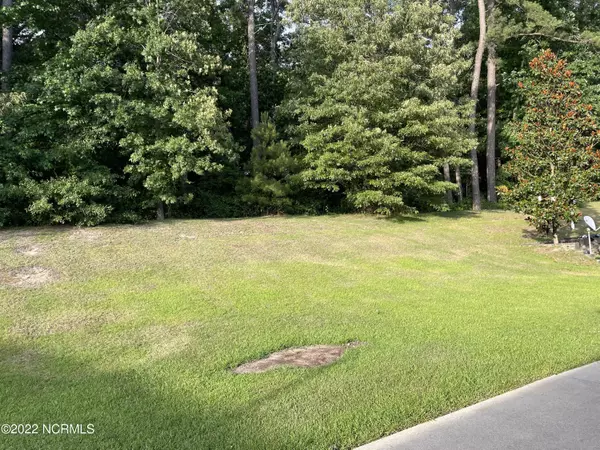$275,000
$270,000
1.9%For more information regarding the value of a property, please contact us for a free consultation.
3713 Cattail Lane Greenville, NC 27858
3 Beds
2 Baths
1,829 SqFt
Key Details
Sold Price $275,000
Property Type Single Family Home
Sub Type Single Family Residence
Listing Status Sold
Purchase Type For Sale
Square Footage 1,829 sqft
Price per Sqft $150
Subdivision Willow Run
MLS Listing ID 100334317
Sold Date 07/15/22
Style Wood Frame
Bedrooms 3
Full Baths 2
HOA Y/N Yes
Originating Board North Carolina Regional MLS
Year Built 2003
Annual Tax Amount $2,483
Lot Size 9,148 Sqft
Acres 0.21
Lot Dimensions 72 X 120
Property Description
Gorgeous, 3 bed/ 2 bath home in perfect condition, situated in Willow Run; one of Greenville's most desirable neighborhoods.
School Districts are - Wintergreen, Hope and DH Conley.
Freshly painted, with new hardwoods, LTV and carpet throughout, this home will not disappoint. Upon entry, the bright, open-aspect of this home together with the decorative arched doorways and modern palette, 'it says home'.
This very easy living floor-plan offers the Master on first floor over-looking the peaceful privacy of the tree-lined backyard.
The kitchen boasts granite counter-tops, large island and solid maple cabinetry with matching SS appliances. With the addition of the SMART refrigerator and brand new stove, this home offers many features and benefits, including washer/dryer and security system which will both convey.
With an additional two bedrooms and a full bathroom on the second floor, ,plus walk in storage, this is one not to be missed.
Location
State NC
County Pitt
Community Willow Run
Zoning Residential
Direction Firetower road towards Porterdown. Turn left at the traffic circle and right onto Willow Run. Then turn left into Cattail, home is on the right approximately half way along Cattail.
Rooms
Basement None
Primary Bedroom Level Primary Living Area
Interior
Interior Features 1st Floor Master, Blinds/Shades, Ceiling - Vaulted, Ceiling Fan(s), Gas Logs, Security System, Smoke Detectors, Walk-in Shower, Walk-In Closet, Whirlpool
Heating Zoned, Heat Pump
Cooling Central, Zoned
Flooring Carpet, Tile
Appliance Dishwasher, Microwave - Built-In, Stove/Oven - Electric
Exterior
Garage Paved
Carport Spaces 2
Pool None
Utilities Available Municipal Sewer, Municipal Water
Waterfront No
Waterfront Description None
Roof Type Architectural Shingle
Porch Patio, Porch
Parking Type Paved
Garage No
Building
Story 2
New Construction No
Schools
Elementary Schools Wintergreen
Middle Schools Hope
High Schools D.H. Conley
Others
Tax ID 066364
Read Less
Want to know what your home might be worth? Contact us for a FREE valuation!

Our team is ready to help you sell your home for the highest possible price ASAP







