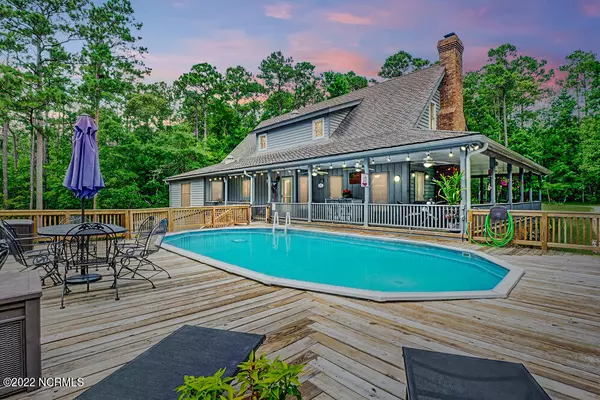$799,900
$789,900
1.3%For more information regarding the value of a property, please contact us for a free consultation.
521 Harvest Place Swansboro, NC 28584
3 Beds
4 Baths
2,844 SqFt
Key Details
Sold Price $799,900
Property Type Single Family Home
Sub Type Single Family Residence
Listing Status Sold
Purchase Type For Sale
Square Footage 2,844 sqft
Price per Sqft $281
Subdivision Plantation Est
MLS Listing ID 100336421
Sold Date 08/02/22
Style Wood Frame
Bedrooms 3
Full Baths 3
Half Baths 1
HOA Y/N Yes
Originating Board North Carolina Regional MLS
Year Built 1991
Annual Tax Amount $2,384
Lot Size 2.840 Acres
Acres 2.84
Lot Dimensions irregular
Property Description
YOUR OWN WATER OASIS WITH SITTING ON 2.84 ACRES!!! Welcome to 521 Harvest Place, located on the water in the heart of Swansboro with the privacy you have always dreamed of!! This water access home features its own private dock! With a main home and detached garage that includes a guest room and full bathroom, this charming home is one you will not want to miss! The wrap around porch invites you into the main home that offers 3 bedrooms and 2.5 bathrooms, complete with a downstairs master and ensuite bathroom. The home features a BRAND NEW KITCHEN equipped with quartz countertops, white shaker cabinets, a large island and stainless steel appliances. Upstairs you will find 2 large bedrooms with a jack and jill bathroom. As you enter the backyard, there is an above ground pool with a complete deck enclosure and gate, the perfect area for entertaining! This home offers privacy, charm and is boasting with space. It will not last long, schedule your showing today!!
Location
State NC
County Onslow
Community Plantation Est
Zoning R-90
Direction Take Hwy 17 towards Swansboro. Turn left onto Belgrade Swansboro Road. Turn right onto Swansboro Loop Road. Turn left onto Plantation Blvd. Turn right onto S Plantation Blvd. Turn right onto Harvest Place. Home will be straight ahead up gravel driveway.
Rooms
Other Rooms Storage, Shower, Workshop
Primary Bedroom Level Primary Living Area
Interior
Interior Features Kitchen Island, 1st Floor Master, Blinds/Shades, Ceiling Fan(s), Walk-in Shower, Walk-In Closet
Heating Heat Pump
Cooling Central
Flooring Carpet, Laminate
Appliance Wall Oven, Cooktop - Gas, Dishwasher, Dryer, Refrigerator, Vent Hood, Washer, None
Exterior
Garage Gravel, On Site
Pool Above Ground
Utilities Available Septic On Site, Well Water
Waterfront Yes
Waterfront Description Creek Front, Creek View, Deeded Water Access, Water View
Roof Type Shingle
Porch Covered, Deck
Parking Type Gravel, On Site
Garage No
Building
Story 2
New Construction No
Schools
Elementary Schools Swansboro
Middle Schools Swansboro
High Schools Swansboro
Others
Tax ID 1318a-15.2
Read Less
Want to know what your home might be worth? Contact us for a FREE valuation!

Our team is ready to help you sell your home for the highest possible price ASAP







