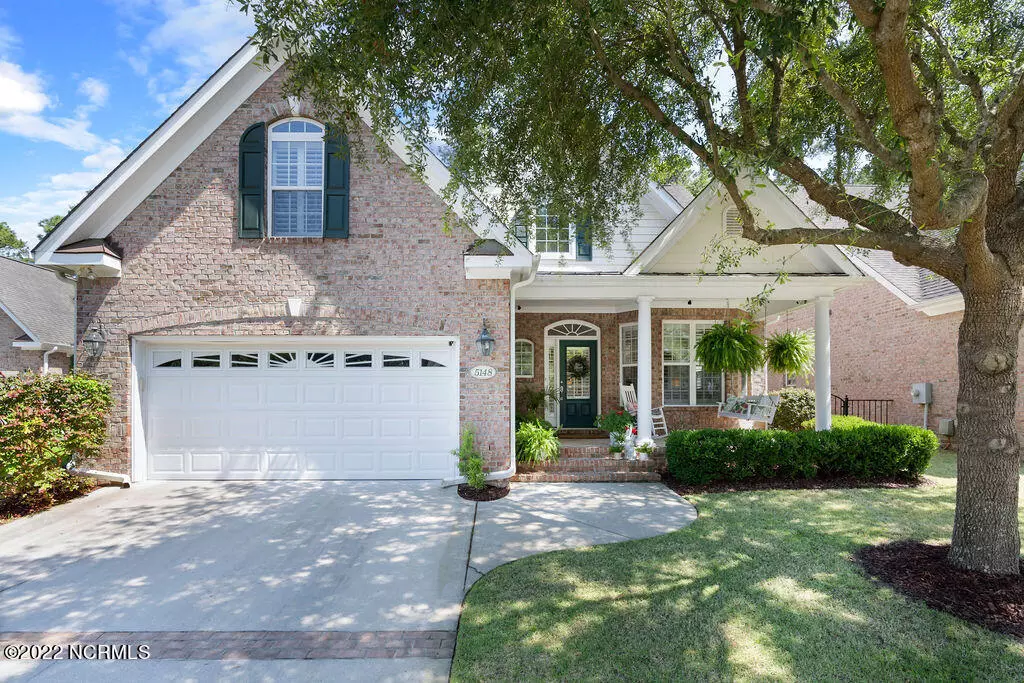$550,000
$540,000
1.9%For more information regarding the value of a property, please contact us for a free consultation.
5148 Somersett Lane Wilmington, NC 28409
3 Beds
3 Baths
2,676 SqFt
Key Details
Sold Price $550,000
Property Type Single Family Home
Sub Type Single Family Residence
Listing Status Sold
Purchase Type For Sale
Square Footage 2,676 sqft
Price per Sqft $205
Subdivision Somersett Place
MLS Listing ID 100331227
Sold Date 07/13/22
Style Wood Frame
Bedrooms 3
Full Baths 2
Half Baths 1
HOA Fees $1,206
HOA Y/N Yes
Originating Board North Carolina Regional MLS
Year Built 2005
Annual Tax Amount $3,123
Lot Size 5,227 Sqft
Acres 0.12
Lot Dimensions irregular
Property Description
Wow! Move right in to this wonderfully maintained home and have more time to enjoy the Wilmington coastal lifestyle. Rock on your front porch while enjoying your morning cup of coffee. The open floorplan lends itself to entertaining friends and family. The eat in kitchen is spacious with plenty of cabinets and counter space for prepping. The front sitting room could also be a formal dining room if desired. The great room with soaring ceilings opens to the covered terrace overlooking the well landscaped fenced in backyard. The downstairs master retreat truly gives the homeowner a place to relax. Upstairs you will find 2 guest rooms and a huge bonus room that would make a fun game room, theatre room or home gym. Somersett is centrally located near Wrightsville Beach, downtown Wilmington and Mayfaire.
Location
State NC
County New Hanover
Community Somersett Place
Zoning R-10
Direction Oleander towards Wrightsville Beach; right on Pine Grove Road; left onto Somersett; house in culdesac on right.
Rooms
Primary Bedroom Level Primary Living Area
Interior
Interior Features Foyer, Master Downstairs, 9Ft+ Ceilings, Tray Ceiling(s), Vaulted Ceiling(s), Ceiling Fan(s), Walk-in Shower
Heating Heat Pump, Fireplace(s), Electric, Forced Air
Cooling Central Air
Flooring Carpet, Tile, Wood
Fireplaces Type Gas Log
Fireplace Yes
Window Features Blinds
Appliance Stove/Oven - Electric, Refrigerator, Microwave - Built-In, Dishwasher, Cooktop - Electric, Convection Oven
Laundry Hookup - Dryer, Washer Hookup, Inside
Exterior
Exterior Feature Irrigation System
Garage Off Street, Paved
Garage Spaces 2.0
Waterfront No
Roof Type Shingle
Porch Open, Covered, Patio, Porch
Parking Type Off Street, Paved
Building
Lot Description Cul-de-Sac Lot
Story 2
Foundation Slab
Sewer Municipal Sewer
Water Municipal Water
Architectural Style Patio
Structure Type Irrigation System
New Construction No
Others
Tax ID R06112-004-034-000
Acceptable Financing Cash, Conventional
Listing Terms Cash, Conventional
Special Listing Condition None
Read Less
Want to know what your home might be worth? Contact us for a FREE valuation!

Our team is ready to help you sell your home for the highest possible price ASAP







