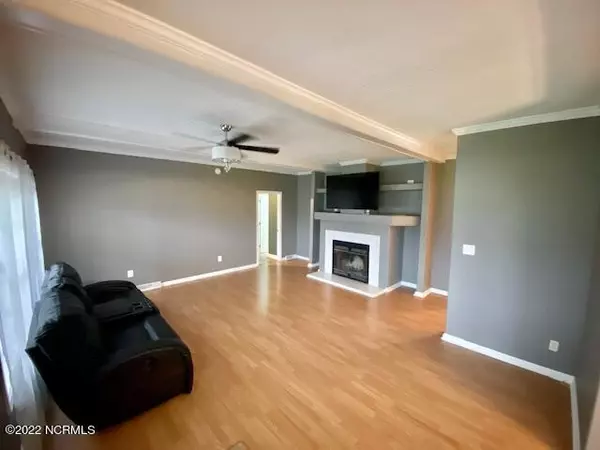$240,000
$265,000
9.4%For more information regarding the value of a property, please contact us for a free consultation.
206 Gull Court Beaufort, NC 28516
3 Beds
2 Baths
1,792 SqFt
Key Details
Sold Price $240,000
Property Type Single Family Home
Sub Type Single Family Residence
Listing Status Sold
Purchase Type For Sale
Square Footage 1,792 sqft
Price per Sqft $133
Subdivision Wards Creek Plantation
MLS Listing ID 100338380
Sold Date 09/07/22
Style Wood Frame
Bedrooms 3
Full Baths 2
HOA Y/N No
Originating Board North Carolina Regional MLS
Year Built 2001
Lot Size 0.470 Acres
Acres 0.47
Lot Dimensions 100 X 205 X 100 X 204
Property Description
Charming home located in one of down east most desirable neighborhoods., Wards Creek Plantation in Otway. This 3 bedroom 2 bath home offers a split floor plan, with laminate, LVP and tile flooring, solid service countertops in the kitchen, a formal dining room and each bedroom offers a walk in closet. The master bath boast a large tiled walk in shower as well as a sunken tub to relax in at the end of your day. Other features include a large living room with a wood burning fireplace and a large laundry room with pantry. There is a nice front porch as well as a screened back porch great for cookouts, and a partial fenced in area for your pets. Something the man of the house will especially love is the 32 X 20 workshop with electricity that is heated and cooled. Water access is also available in the neighborhood.
Location
State NC
County Carteret
Community Wards Creek Plantation
Zoning County
Direction Hwy to 70 East to Otway; Left on Pelican Harbor Rd; Right on Gull Harbor Ct.; house on right; look for sign.
Rooms
Other Rooms Storage, Workshop
Basement Crawl Space, None
Primary Bedroom Level Primary Living Area
Interior
Interior Features Workshop, Master Downstairs, Ceiling Fan(s), Pantry, Walk-in Shower, Walk-In Closet(s)
Heating Wood, Fireplace(s), Electric, Heat Pump
Cooling Central Air
Flooring LVT/LVP, Carpet, Laminate, Tile, Vinyl
Appliance Water Softener, Stove/Oven - Electric, Refrigerator, Microwave - Built-In, Dishwasher
Laundry Inside
Exterior
Exterior Feature None
Garage Concrete, On Site
Waterfront No
Roof Type Shingle
Porch Covered, Deck, Porch, Screened
Parking Type Concrete, On Site
Building
Story 1
Sewer Septic On Site
Water Well
Structure Type None
New Construction No
Others
Tax ID 733803141980000
Acceptable Financing Cash, Conventional
Listing Terms Cash, Conventional
Special Listing Condition None
Read Less
Want to know what your home might be worth? Contact us for a FREE valuation!

Our team is ready to help you sell your home for the highest possible price ASAP







