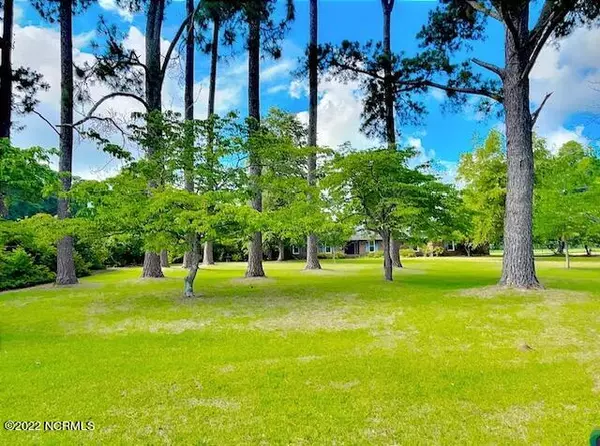$283,000
$285,000
0.7%For more information regarding the value of a property, please contact us for a free consultation.
5120 Nc-32 Roper, NC 27970
4 Beds
3 Baths
2,694 SqFt
Key Details
Sold Price $283,000
Property Type Single Family Home
Sub Type Single Family Residence
Listing Status Sold
Purchase Type For Sale
Square Footage 2,694 sqft
Price per Sqft $105
Subdivision Not In Subdivision
MLS Listing ID 100337257
Sold Date 08/18/22
Bedrooms 4
Full Baths 2
Half Baths 1
HOA Y/N No
Originating Board North Carolina Regional MLS
Year Built 1972
Annual Tax Amount $1,417
Lot Size 9.430 Acres
Acres 9.43
Lot Dimensions 437x940x435x930
Property Description
Southern Living Homestead. No expense was spared in building this brick ranch house, 9 acres, a workshop, and an old horse stable. Spacious living areas include large formal living room, formal dining room, kitchen, breakfast room, huge den, office, 4 bedrooms, 2 full bathrooms and a half bath. Beautiful solid brick floors in kitchen and breakfast rooms,reclaimed exposed wood ceiling beams throughout the kitchen and den. Ornate wainscoting and ceiling beams were reclaimed from a historical Bertie County Plantation home. Kitchen & breakfast rooms feature refurbished antique brass light fixtures. The formal dining room showcases a brass chandelier. The foyer light fixture is made of cranberry glass. The den has a Tiffany inspired ceiling fan and a huge brick fireplace with insert. The formal living room has a fireplace as well. Solid wood doors throughout the house. Wide plank, pegged oak wood floors and ornate dentil moulding in the foyer, formal living and dining rooms. NEW heat pump installed in June 2022, Septic Drainage field recently replaced, NEW Dishwasher, sliding glass doors in den replaced in 2020.Crop on farmland. Includes parcels 676798.00-31-8692 & 6798.00-32-7061
Location
State NC
County Washington
Community Not In Subdivision
Zoning Zone X
Direction Property located on Hwy 32 approximately 3 miles from Hwy 64. Near Tidewater Research.
Location Details Mainland
Rooms
Other Rooms Fountain, Barn(s), Workshop
Basement Crawl Space
Primary Bedroom Level Primary Living Area
Interior
Interior Features Foyer, Workshop, Bookcases, Master Downstairs, 9Ft+ Ceilings, Vaulted Ceiling(s), Ceiling Fan(s), Central Vacuum
Heating Other-See Remarks, Heat Pump, Oil
Flooring Brick, Carpet, Laminate, Tile, Wood
Window Features Thermal Windows,Blinds
Appliance Washer, Wall Oven, Self Cleaning Oven, Refrigerator, Dishwasher, Cooktop - Electric
Laundry Hookup - Dryer, In Garage, Washer Hookup
Exterior
Garage Gravel, Concrete, Garage Door Opener
Garage Spaces 1.0
Pool None
Waterfront No
Waterfront Description None
Roof Type Architectural Shingle
Accessibility None
Porch Patio
Parking Type Gravel, Concrete, Garage Door Opener
Building
Lot Description Level, Farm
Story 1
Sewer Private Sewer
Water Municipal Water
New Construction No
Others
Tax ID 6798.00-32-7061
Acceptable Financing Cash, Conventional
Horse Property Boarding Facilities, Pasture, Tack Room
Listing Terms Cash, Conventional
Special Listing Condition None
Read Less
Want to know what your home might be worth? Contact us for a FREE valuation!

Our team is ready to help you sell your home for the highest possible price ASAP







