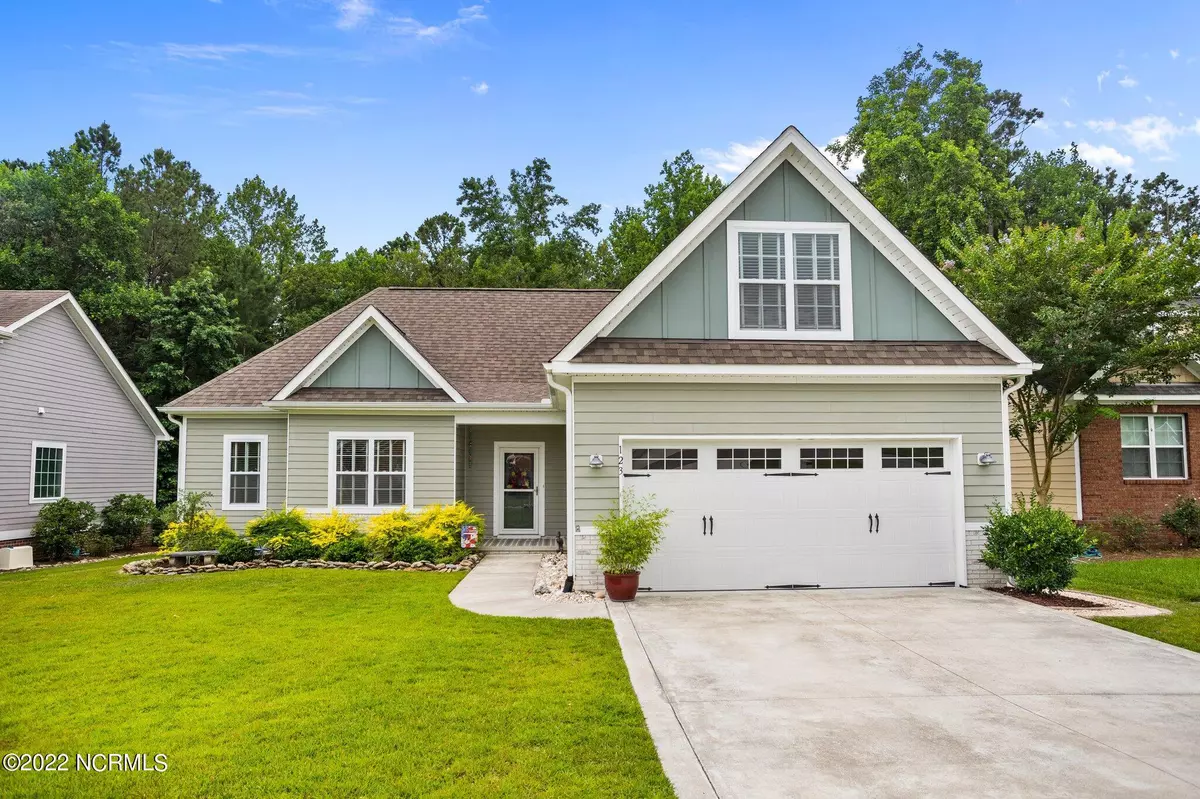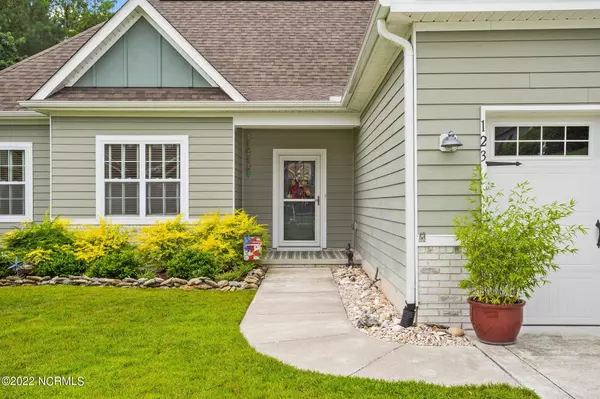$390,000
$375,000
4.0%For more information regarding the value of a property, please contact us for a free consultation.
123 Windy Point Sneads Ferry, NC 28460
3 Beds
2 Baths
1,697 SqFt
Key Details
Sold Price $390,000
Property Type Single Family Home
Sub Type Single Family Residence
Listing Status Sold
Purchase Type For Sale
Square Footage 1,697 sqft
Price per Sqft $229
Subdivision North Shore Country Club
MLS Listing ID 100330919
Sold Date 08/08/22
Style Wood Frame
Bedrooms 3
Full Baths 2
HOA Y/N Yes
Originating Board North Carolina Regional MLS
Year Built 2017
Lot Size 0.300 Acres
Acres 0.3
Lot Dimensions 66.65'x177.48'x71.10'x202.10'
Property Description
Come home to this gorgeous, like-new home in North Shore Country Club! Offering mostly one-story living, there are three bedrooms downstairs including the master. There is also a finished room with closets over the garage, which could easily be used as a fourth bedroom or office. The kitchen is light and bright, featuring white cabinetry, quartz countertops and a white subway tile backsplash. Connecting to the kitchen is the informal dining space which is trimmed with board and batten. The family room rounds out this wonderful open concept space and features a coffered ceiling with recessed lighting. Outside, enjoy your morning coffee on the covered porch while overlooking your private backyard. At .3 acres, this lot is sizable, as the property line extends well into the wooded area and past the current fence line. North Shore Country Club offers a golf membership separately from the HOA, which also includes tennis courts and a community pool. With North Topsail Beach just a few minutes away, don't miss the opportunity to own this beautiful home today!
Location
State NC
County Onslow
Community North Shore Country Club
Zoning R-5
Direction From Route 17, turn onto State Hwy 201 W. Continue for approximately 6.5 miles. Turn left onto Mill Run Road. Continue for approximately half a mile. Turn left onto Windy Point. Home will be on the left.
Rooms
Other Rooms Tennis Court(s)
Primary Bedroom Level Primary Living Area
Interior
Interior Features 1st Floor Master, Ceiling - Trey, Pantry, Smoke Detectors, Walk-In Closet
Heating Heat Pump
Cooling Central, See Remarks
Flooring LVT/LVP, Carpet, Tile
Appliance Range, None, Dishwasher, Microwave - Built-In, Refrigerator
Exterior
Garage Concrete
Garage Spaces 2.0
Pool None
Utilities Available Municipal Sewer, Municipal Water
Waterfront No
Roof Type Shingle
Porch Covered, Porch
Garage Yes
Building
Lot Description See Remarks, Land Locked, Wetlands
Story 2
New Construction No
Schools
Elementary Schools Dixon
Middle Schools Dixon
High Schools Dixon
Others
Tax ID 767b-94
Read Less
Want to know what your home might be worth? Contact us for a FREE valuation!

Our team is ready to help you sell your home for the highest possible price ASAP







