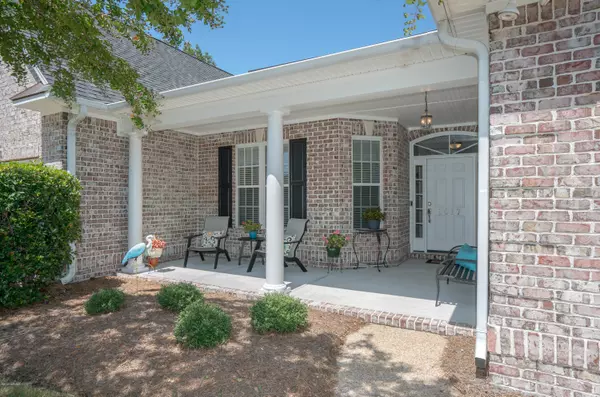$259,500
$264,000
1.7%For more information regarding the value of a property, please contact us for a free consultation.
1017 N Sanderling DR Leland, NC 28451
2 Beds
2 Baths
2,144 SqFt
Key Details
Sold Price $259,500
Property Type Townhouse
Sub Type Townhouse
Listing Status Sold
Purchase Type For Sale
Square Footage 2,144 sqft
Price per Sqft $121
Subdivision Waterford Of The Carolinas
MLS Listing ID 100182733
Sold Date 11/26/19
Style Wood Frame
Bedrooms 2
Full Baths 2
HOA Fees $3,713
HOA Y/N Yes
Originating Board North Carolina Regional MLS
Year Built 2005
Lot Size 3,049 Sqft
Acres 0.07
Lot Dimensions 44'x70'
Property Description
Must see, spacious, move in ready townhome in Waterford. As soon as you enter the front door, you will appreciate the abundance of natural light. The open floor plan and vaulted ceiling make this home feel much larger than it is. The kitchen has newer appliances and tons of cabinets. The stunning sunroom in the back makes for an amazing entertainment room. The master suite is over sized & features an impressive bathroom with garden tub, separate shower, double closets and his-her vanities. The front guest room is away from the master suite which provides nice privacy for both you and your guests. The office is HUGE and has two closets, it could easily be used as a third bedroom. There are new wood floors throughout the living areas. You won't find another townhome this nice for this price. This is maintenance free living at it's finest, the HOA maintains the exterior of the home including landscaping. Waterford is loaded with amenities and is 6 minutes from downtown Wilmington.
Location
State NC
County Brunswick
Community Waterford Of The Carolinas
Zoning Res
Direction Hwy 17 to Waterford, follow olde Waterford Way to Palm Ridge Drive. Go to the second stop sign and then turn right onto Olde Village Circle, then take your next right onto Royal Palm, Then left onto Reserve Drive and then right onto Sandy Beach and right onto N Sandlering
Location Details Mainland
Rooms
Primary Bedroom Level Primary Living Area
Interior
Interior Features Master Downstairs, 9Ft+ Ceilings, Ceiling Fan(s)
Heating Heat Pump
Cooling Central Air
Fireplaces Type Gas Log
Fireplace Yes
Window Features Blinds
Exterior
Exterior Feature Irrigation System
Garage Paved
Garage Spaces 2.0
Waterfront No
Roof Type Shingle
Porch Covered, Patio
Parking Type Paved
Building
Story 1
Entry Level One
Foundation Slab
Sewer Municipal Sewer
Water Municipal Water
Structure Type Irrigation System
New Construction No
Others
Tax ID 037la020
Acceptable Financing Cash, Conventional
Listing Terms Cash, Conventional
Special Listing Condition None
Read Less
Want to know what your home might be worth? Contact us for a FREE valuation!

Our team is ready to help you sell your home for the highest possible price ASAP







