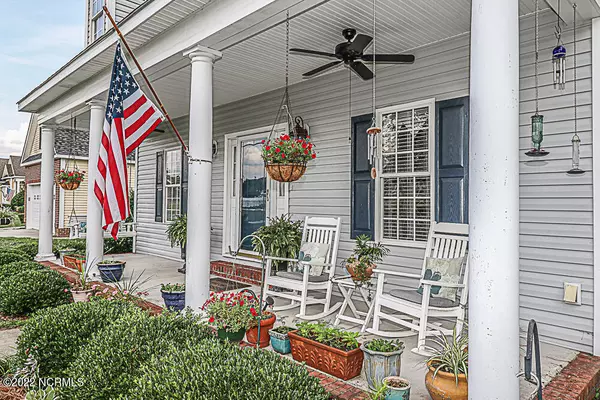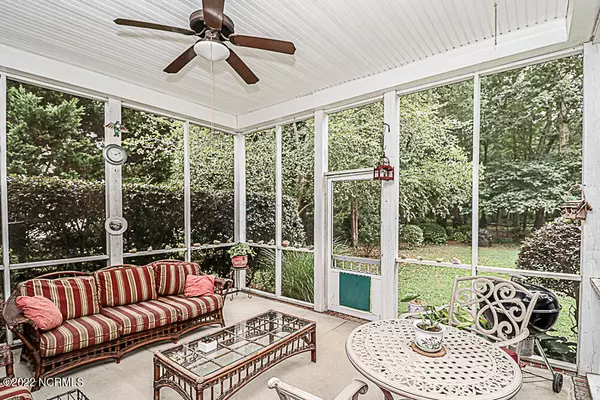$355,000
$340,000
4.4%For more information regarding the value of a property, please contact us for a free consultation.
4067 Valley Drive Battleboro, NC 27809
3 Beds
3 Baths
1,900 SqFt
Key Details
Sold Price $355,000
Property Type Single Family Home
Sub Type Single Family Residence
Listing Status Sold
Purchase Type For Sale
Square Footage 1,900 sqft
Price per Sqft $186
Subdivision Shepherds Way
MLS Listing ID 100339304
Sold Date 08/25/22
Style Wood Frame
Bedrooms 3
Full Baths 2
Half Baths 1
HOA Y/N Yes
Originating Board North Carolina Regional MLS
Year Built 2006
Lot Size 0.750 Acres
Acres 0.75
Lot Dimensions 110x322
Property Description
EVERYTHING YOU NEED ON ONE STORY One & One Half Story -
Hardwoods throughout Living Areas, All Three (3) Bedrooms as well as half bath, Tile flooring in full bathrooms.
Jack and Jill baths with the two spare bedrooms. Formal Dining Room, Den with Tiled Fireplace. Bar area, Dinette area overlooking rear fenced-in yard. Raised Concrete Screened Porch overlooking private beautiful landscaped backyard. Permanent Stairs to expandable Bonus/Addition.
Location
State NC
County Nash
Community Shepherds Way
Zoning res
Direction Take Hwy 43 N toward Red Oak take right on N Old Carriage Rd take right on Red Oak Battleboro Rd take left on Shepherds Way Dr take right on Valley Dr home on the right.
Rooms
Basement None
Primary Bedroom Level Primary Living Area
Interior
Interior Features Foyer, Bookcases, 1st Floor Master, 9Ft+ Ceilings, Blinds/Shades, Ceiling - Trey, Ceiling Fan(s), Pantry, Smoke Detectors, Walk-in Shower, Walk-In Closet, Whirlpool
Heating Heat Pump
Cooling Heat Pump, Central
Flooring Tile
Appliance Self Cleaning Oven, Dishwasher, Double Oven, Dryer, Microwave - Built-In, Refrigerator, Stove/Oven - Electric, Washer
Exterior
Garage Concrete, Paved
Garage Spaces 2.0
Utilities Available Municipal Water, Private Sewer
Waterfront No
Roof Type See Remarks, Architectural Shingle
Porch Porch, Screened
Parking Type Concrete, Paved
Garage Yes
Building
Story 1
New Construction No
Schools
Elementary Schools Red Oak/Swift Creek
Middle Schools Red Oak
High Schools Northern Nash
Others
Tax ID 38230085308
Read Less
Want to know what your home might be worth? Contact us for a FREE valuation!

Our team is ready to help you sell your home for the highest possible price ASAP







