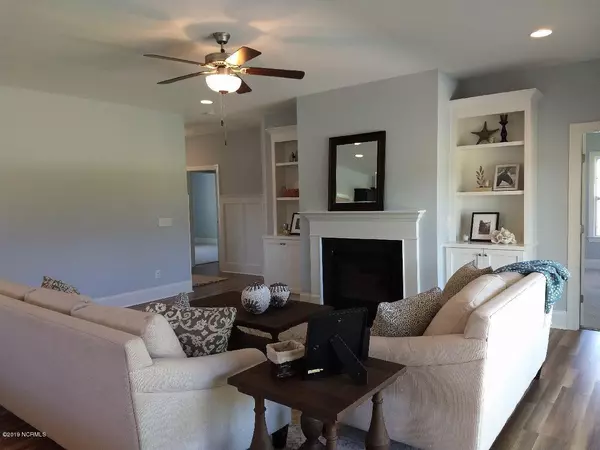$329,900
$339,900
2.9%For more information regarding the value of a property, please contact us for a free consultation.
6740 Campbells Ridge DR SE Leland, NC 28451
3 Beds
3 Baths
2,515 SqFt
Key Details
Sold Price $329,900
Property Type Single Family Home
Sub Type Single Family Residence
Listing Status Sold
Purchase Type For Sale
Square Footage 2,515 sqft
Price per Sqft $131
Subdivision Campbell'S Ridge
MLS Listing ID 100139832
Sold Date 11/26/19
Style Wood Frame
Bedrooms 3
Full Baths 3
HOA Fees $360
HOA Y/N Yes
Originating Board North Carolina Regional MLS
Year Built 2018
Lot Size 0.529 Acres
Acres 0.53
Lot Dimensions 75x250x100x250
Property Description
The Ashton is a GREAT floor plan! 3 large bedrooms on the 1st floor, well spread out for maximizing privacy. There's also a Bonus room upstairs, as well as a ''Flex'' room, with its own full bath and closet. The main living space of this home is so open & loaded with detail and character; Fireplace w/built-in; gourmet kitchen with a large island (& all the appliances included!); tray ceiling & wainscoting in the dining room... Absolutely stunning. Situated on over an acre of land, in Leland, you get the feel of privacy & serenity, yet you're just minutes from shopping & dining. The beaches are about 15 minutes away. You have easy access to the new HWY 140, which gets you to I-40 in minutes. Call us and get into this prestigious neighborhood TODAY!
Location
State NC
County Brunswick
Community Campbell'S Ridge
Zoning R
Direction 17S from Wilmington & through Leland (stay in right two lanes to continue onto 17S). In approximately 5 ½ miles, turn left onto Hazels Branch Rd, then first right onto Snowfield Rd. Campbell's Ridge is a few hundred yards on the right. Roads are not on the maps for directions, so please GPS ''100 Snowfield, Leland 28451'' This will bring you to the entrance. See flags and signage.
Location Details Mainland
Rooms
Basement None
Primary Bedroom Level Primary Living Area
Interior
Interior Features Foyer, Mud Room, Master Downstairs, 9Ft+ Ceilings, Tray Ceiling(s), Ceiling Fan(s), Pantry, Walk-in Shower, Walk-In Closet(s)
Heating Electric, Heat Pump
Cooling Central Air
Flooring Carpet, Laminate, Tile
Fireplaces Type Gas Log
Fireplace Yes
Appliance Stove/Oven - Electric, Refrigerator, Microwave - Built-In, Ice Maker, Disposal, Dishwasher, Cooktop - Electric
Laundry Inside
Exterior
Exterior Feature Irrigation System
Garage Off Street, Paved
Garage Spaces 2.0
Pool None
Waterfront No
Roof Type Architectural Shingle
Accessibility None
Porch Covered, Patio, Porch
Parking Type Off Street, Paved
Building
Story 2
Entry Level Two
Foundation Raised, Slab
Sewer Septic On Site, Private Sewer
Water Municipal Water
Structure Type Irrigation System
New Construction Yes
Others
Tax ID 070ca031
Acceptable Financing Cash, Conventional, FHA, VA Loan
Listing Terms Cash, Conventional, FHA, VA Loan
Special Listing Condition None
Read Less
Want to know what your home might be worth? Contact us for a FREE valuation!

Our team is ready to help you sell your home for the highest possible price ASAP







