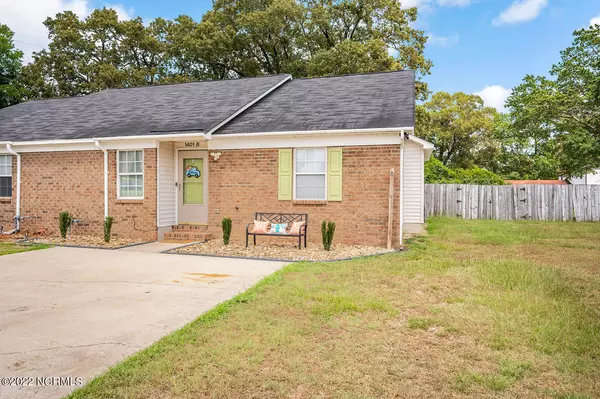$150,000
$140,000
7.1%For more information regarding the value of a property, please contact us for a free consultation.
1401 Ashley Way #B Greenville, NC 27858
3 Beds
2 Baths
1,246 SqFt
Key Details
Sold Price $150,000
Property Type Townhouse
Sub Type Townhouse
Listing Status Sold
Purchase Type For Sale
Square Footage 1,246 sqft
Price per Sqft $120
Subdivision Elkin Ridge
MLS Listing ID 100337987
Sold Date 08/01/22
Style Wood Frame
Bedrooms 3
Full Baths 2
HOA Y/N No
Originating Board North Carolina Regional MLS
Year Built 1999
Lot Size 8,276 Sqft
Acres 0.19
Lot Dimensions 92x150x22x174
Property Description
Welcome home or to a great rental investment. This duplex features 1 story living and generous parking. The family room has laminate wood flooring, a semi-vaulted ceiling with a ceiling fan as well as a fireplace. The den opens up to the kitchen with stainless appliances and a nook for dining. There are three bedrooms which have carpet and ceiling fans for comfort. The closets are spacious for all of your storage needs. The master has its own full bathroom for privacy. There is an additional full bathroom in the hall for guests. The back deck has been rebuilt and is great for outdoor entertaining. The back yard is fenced, making it perfect for a children's play area or a safe place for your pets. The HVAC was replaced in March, 2022. Located in one of the most desirable school districts in Pitt County and located near shopping, dining, school, church, work, and more! Make an appointment today.
Location
State NC
County Pitt
Community Elkin Ridge
Zoning R6
Direction From Portertown Road. Turn on to Elkin Ridge Road, then right onto Ashley Way. Home is on the right of the cul-de-sac.
Rooms
Other Rooms Storage
Basement None
Primary Bedroom Level Primary Living Area
Interior
Interior Features Master Downstairs, Vaulted Ceiling(s), Ceiling Fan(s)
Heating Heat Pump, Electric
Cooling Central Air
Flooring Carpet, Laminate, Vinyl
Fireplaces Type Gas Log
Fireplace Yes
Window Features Thermal Windows
Appliance Stove/Oven - Electric, Microwave - Built-In, Dishwasher
Laundry Laundry Closet
Exterior
Garage Concrete, On Site
Waterfront No
Roof Type Shingle
Porch Deck
Building
Lot Description Cul-de-Sac Lot
Story 1
Foundation Slab
Sewer Municipal Sewer
Water Municipal Water
New Construction No
Others
Tax ID 056132
Acceptable Financing Cash, Conventional, FHA, VA Loan
Listing Terms Cash, Conventional, FHA, VA Loan
Special Listing Condition None
Read Less
Want to know what your home might be worth? Contact us for a FREE valuation!

Our team is ready to help you sell your home for the highest possible price ASAP







