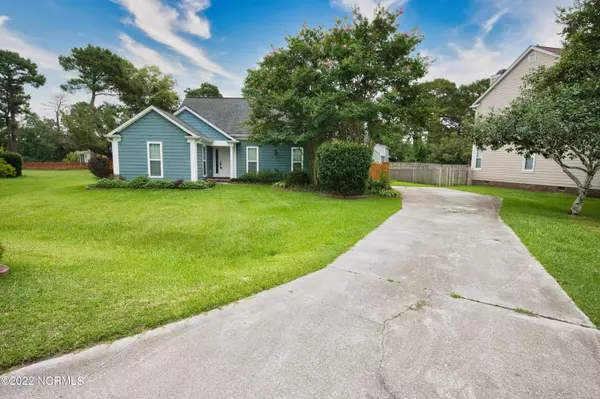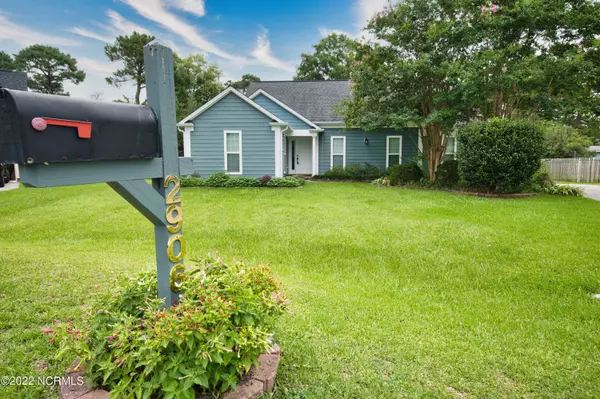$368,000
$375,000
1.9%For more information regarding the value of a property, please contact us for a free consultation.
2906 Colonel Lamb Drive Wilmington, NC 28405
4 Beds
2 Baths
1,991 SqFt
Key Details
Sold Price $368,000
Property Type Single Family Home
Sub Type Single Family Residence
Listing Status Sold
Purchase Type For Sale
Square Footage 1,991 sqft
Price per Sqft $184
Subdivision Northchase
MLS Listing ID 100338655
Sold Date 10/05/22
Style Wood Frame
Bedrooms 4
Full Baths 2
HOA Fees $520
HOA Y/N Yes
Originating Board North Carolina Regional MLS
Year Built 1987
Lot Size 0.260 Acres
Acres 0.26
Lot Dimensions LOT 18 SEC 2 GREENHOW WOODS
Property Description
You don't want to miss this beautiful home. Completely move in ready this home has been completely remodeled. 4 bedrooms and 2 baths with sunroom located in the popular community of NorthChase on a quiet cul-de-sac. Talk about a master retreat custom tile work in the walk in shower. With a full walk in closet All new hardwood flooring through the whole home along with new paint. So many updates throughout the home. All new stainless steel appliances. Completely fenced in back yard perfect for relaxing nights. NorthChase also offer's it's residents a pool, basketball court, playground, picnic area, trails and more. Close to shopping, dining, beaches and downtown Wilmington. Hurry and book your showing before this one is gone!
Location
State NC
County New Hanover
Community Northchase
Direction Turn Left on New Village Way Turn Left on O'Neal Pl Turn right On Colonel Lamb Dr Home on the right
Rooms
Primary Bedroom Level Primary Living Area
Interior
Interior Features Master Downstairs, 9Ft+ Ceilings, Vaulted Ceiling(s), Pantry, Walk-in Shower, Walk-In Closet(s)
Heating Heat Pump
Cooling Central Air
Appliance Refrigerator, Dishwasher
Laundry Inside
Exterior
Exterior Feature None
Garage Concrete
Pool None
Utilities Available See Remarks
Waterfront No
Roof Type See Remarks
Porch Deck
Parking Type Concrete
Building
Lot Description See Remarks, Cul-de-Sac Lot
Story 1
Foundation Slab
Structure Type None
New Construction No
Schools
Elementary Schools Castle Hayne
Middle Schools Trask
High Schools Laney
Others
Tax ID R02619-007-001-000
Acceptable Financing Cash, Conventional, FHA, USDA Loan, VA Loan
Listing Terms Cash, Conventional, FHA, USDA Loan, VA Loan
Special Listing Condition Estate Sale
Read Less
Want to know what your home might be worth? Contact us for a FREE valuation!

Our team is ready to help you sell your home for the highest possible price ASAP







