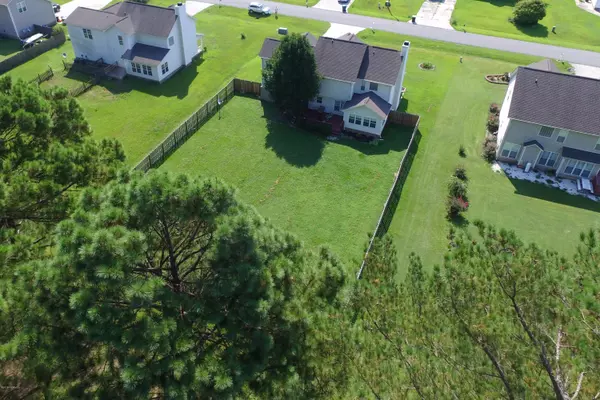$219,900
$219,900
For more information regarding the value of a property, please contact us for a free consultation.
334 Rock Creek DR S Jacksonville, NC 28540
3 Beds
3 Baths
2,453 SqFt
Key Details
Sold Price $219,900
Property Type Single Family Home
Sub Type Single Family Residence
Listing Status Sold
Purchase Type For Sale
Square Footage 2,453 sqft
Price per Sqft $89
Subdivision Rock Creek
MLS Listing ID 100179388
Sold Date 04/06/20
Style Wood Frame
Bedrooms 3
Full Baths 2
Half Baths 1
HOA Y/N No
Originating Board North Carolina Regional MLS
Year Built 2004
Lot Size 0.490 Acres
Acres 0.49
Lot Dimensions 100x21100x215
Property Description
Welcome home to 334 Rock Creek Dr S, spectacular 3 bedroom, 2.5 baths plus a bonus room home! This home features over 2400HSF and site on .49 acres. As you enter the home to your right you will find a formal dining room. To the left is the large living room complete with a fireplace, perfect for cold winter days! Continuing into the kitchen and breakfast nook. Off the living room you will find the spacious sunroom. This space as so many possibilities from a home gym area, to a play room, office, school room or just an area to sit and drink your morning coffee! The possibilities are endless in this room! Heading upstairs there are two secondary bedrooms and a bathroom. There is also a large bonus room above the garage. As if the sunroom wasn't enough of a bonus! Need an area for family or friends to stay when they visit, need a man cave, this place could be the answer! Finish off the upstairs with the master suite. The master bath features two vanities, large soaking tub, stand-alone shower and a water closet. As if the inside wasn't enough head out back and you will find an amazing deck, great for entertaining and grilling in your fully fenced backyard while the kids and animals run around! This home is sure to please and waiting for you to call it yours!
Location
State NC
County Onslow
Community Rock Creek
Zoning R-15
Direction Western Blvd. Right onto Gum Branch. Left onto Rhodestown Rd. Right onto Cross Creek Dr. Right onto Rock Creek Dr S.
Location Details Mainland
Rooms
Primary Bedroom Level Non Primary Living Area
Interior
Interior Features Tray Ceiling(s), Ceiling Fan(s), Eat-in Kitchen
Heating Heat Pump
Cooling Central Air
Flooring Carpet, Laminate, Tile
Window Features Blinds
Appliance Stove/Oven - Electric, Refrigerator, Microwave - Built-In, Dishwasher
Laundry Inside
Exterior
Exterior Feature None
Garage On Site, Paved
Garage Spaces 2.0
Waterfront No
Roof Type Shingle
Porch Open, Covered, Deck, Porch
Parking Type On Site, Paved
Building
Story 2
Entry Level Two
Foundation Slab
Sewer Community Sewer
Water Municipal Water
Structure Type None
New Construction No
Others
Tax ID 55b-128
Acceptable Financing Cash, Conventional, FHA, VA Loan
Listing Terms Cash, Conventional, FHA, VA Loan
Special Listing Condition None
Read Less
Want to know what your home might be worth? Contact us for a FREE valuation!

Our team is ready to help you sell your home for the highest possible price ASAP







