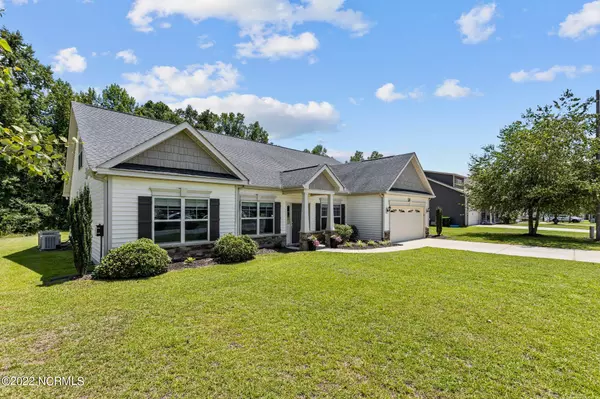$360,000
$360,000
For more information regarding the value of a property, please contact us for a free consultation.
494 Denali Road Winterville, NC 28590
5 Beds
3 Baths
3,206 SqFt
Key Details
Sold Price $360,000
Property Type Single Family Home
Sub Type Single Family Residence
Listing Status Sold
Purchase Type For Sale
Square Footage 3,206 sqft
Price per Sqft $112
Subdivision Denali
MLS Listing ID 100340344
Sold Date 08/25/22
Style Wood Frame
Bedrooms 5
Full Baths 3
HOA Y/N Yes
Originating Board North Carolina Regional MLS
Year Built 2013
Annual Tax Amount $3,193
Lot Size 0.360 Acres
Acres 0.36
Lot Dimensions 174x90x174x90
Property Description
Plenty of space is an understatement on this Beautiful 5 Bedroom, 3 Bath home in Denali Subdivision. This home features a spacious living room with 9 foot ceilings, a large kitchen with bar height counter, a breakfast area, and Formal Dining Room with a coffered ceiling. There is also a flex space downstairs perfect for a home office. Primary bedroom is on the first floor and easily accommodates your king bed and bedroom furniture. Primary en-suite has a soaking tub and a walk-in shower, along with a walk-in closet. Downstairs also features 2 more bedrooms and a full bathroom. Upstairs is a large bonus area, great for a family room, game room, or hang out spot. Also upstairs is another full bathroom and 2 more bedrooms. Additional features to this home are Ecobee Smart Thermostats, lots of closet space, a 2 car garage, a laundry room, and a great outdoor area in the back with a covered patio and a fire pit. Don't miss out on the 3200+ square foot home!!
Location
State NC
County Pitt
Community Denali
Zoning R15CUD
Direction Take Forlines from Memorial Dr, turn left onto Red Forbes Rd. Left at second entrance into Denali, Home is on the right.
Rooms
Primary Bedroom Level Primary Living Area
Interior
Interior Features 1st Floor Master, 9Ft+ Ceilings, Ceiling Fan(s), Walk-in Shower, Walk-In Closet
Heating Heat Pump
Cooling Central
Exterior
Garage Concrete, On Site
Garage Spaces 2.0
Utilities Available Community Sewer, Community Water, Septic On Site
Waterfront No
Roof Type Architectural Shingle
Porch Patio, Porch
Parking Type Concrete, On Site
Garage Yes
Building
Story 2
New Construction No
Schools
Elementary Schools Creekside
Middle Schools A.G. Cox
High Schools South Central
Others
Tax ID 080849
Read Less
Want to know what your home might be worth? Contact us for a FREE valuation!

Our team is ready to help you sell your home for the highest possible price ASAP







