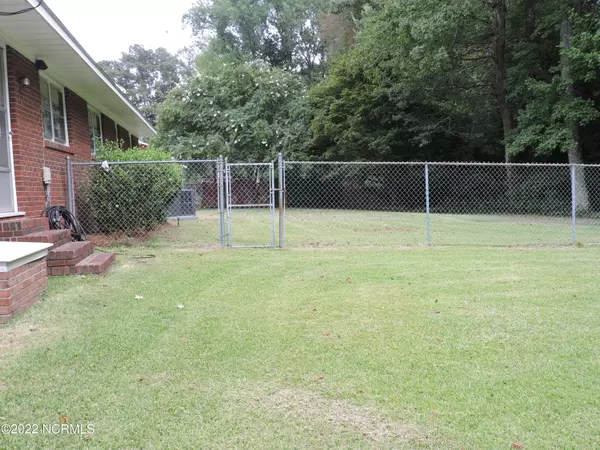$189,000
$189,900
0.5%For more information regarding the value of a property, please contact us for a free consultation.
1737 Stony Drive Kinston, NC 28501
3 Beds
2 Baths
1,624 SqFt
Key Details
Sold Price $189,000
Property Type Single Family Home
Sub Type Single Family Residence
Listing Status Sold
Purchase Type For Sale
Square Footage 1,624 sqft
Price per Sqft $116
Subdivision Not In Subdivision
MLS Listing ID 100341496
Sold Date 09/08/22
Bedrooms 3
Full Baths 2
HOA Y/N No
Originating Board North Carolina Regional MLS
Year Built 1965
Lot Size 0.660 Acres
Acres 0.66
Lot Dimensions .66 acres
Property Description
Terrific home on a private street in the Kinston High School District. This home boasts a huge .66 acre lot with a large portion of the backyard fenced in. A BONUS for the home is the wired garage/workshop. With 3 bedrooms and 2 full baths the home features not only a nice size living room, but also a step-down family room just off the open kitchen/dining areas. Newly refinished hardwood floors throughout the main living area with beautiful LVP in the open kitchen as well as the step-down family room. The kitchen features lots of cabinet space with beautiful new granite countertops as well as brand new major appliances. New HVAC, new moisture barrier installed and new crawl space vents. Fresh paint throughout perfectly finishes this move in ready home! This one will not last!
Location
State NC
County Lenoir
Community Not In Subdivision
Zoning R
Direction From Kinston: Take Hwy 11 North Approximately 1 mile past Cunningham Rd, turn right onto Stony Drive 2nd house on right.
Rooms
Other Rooms Workshop
Primary Bedroom Level Primary Living Area
Interior
Interior Features Workshop, Master Downstairs, Ceiling Fan(s)
Heating Gas Pack, Heat Pump, Baseboard, Propane
Flooring Vinyl, Wood
Fireplaces Type None
Fireplace No
Window Features Storm Window(s)
Appliance Stove/Oven - Electric, Refrigerator, Microwave - Built-In, Ice Maker, Dryer, Dishwasher
Laundry Hookup - Dryer, Washer Hookup, Inside
Exterior
Garage Covered, Detached, Concrete
Garage Spaces 1.0
Carport Spaces 2
Utilities Available Community Water Available
Waterfront No
Roof Type Architectural Shingle
Porch None
Parking Type Covered, Detached, Concrete
Building
Lot Description Dead End
Story 1
Foundation Brick/Mortar
New Construction No
Others
Tax ID 454703210118
Acceptable Financing Cash, Conventional, FHA, USDA Loan, VA Loan
Listing Terms Cash, Conventional, FHA, USDA Loan, VA Loan
Special Listing Condition None
Read Less
Want to know what your home might be worth? Contact us for a FREE valuation!

Our team is ready to help you sell your home for the highest possible price ASAP







