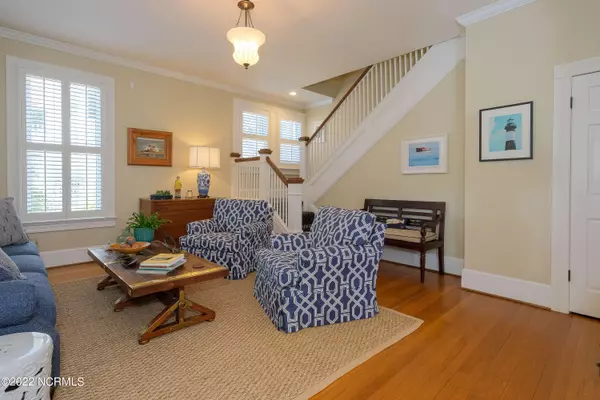$579,000
$579,000
For more information regarding the value of a property, please contact us for a free consultation.
104 S Granville Street Edenton, NC 27932
5 Beds
3 Baths
2,836 SqFt
Key Details
Sold Price $579,000
Property Type Single Family Home
Sub Type Single Family Residence
Listing Status Sold
Purchase Type For Sale
Square Footage 2,836 sqft
Price per Sqft $204
Subdivision Not In Subdivision
MLS Listing ID 100342008
Sold Date 10/05/22
Style Wood Frame
Bedrooms 5
Full Baths 2
Half Baths 1
HOA Y/N No
Originating Board North Carolina Regional MLS
Year Built 1900
Annual Tax Amount $4,334
Lot Size 8,276 Sqft
Acres 0.19
Lot Dimensions 67 x 130 x 64 x 17 x 10 x 113
Property Description
This pleasant Victorian home is in the heart of Edenton's famed historic district, A gracious front porch welcomes you into a large foyer, a trademark of popular architect Frank Fred Muth. Downstairs offers a living room, formal dining room, and a spacious kitchen with ample storage. This home features a large downstairs master - rare in downtown Edenton! 4 bedrooms that boast abundant natural light are off a large center hall upstairs. A detached oversized 2 car garage is another plus! This prime location is mere steps from the waterfront and downtown shops and restaurants.
Location
State NC
County Chowan
Community Not In Subdivision
Zoning Residential
Direction From Broad St., turn onto E. Queen. At Granville St. stoplight, turn right. House is on left.
Rooms
Other Rooms Storage, Workshop
Basement Crawl Space, None
Primary Bedroom Level Primary Living Area
Interior
Interior Features Mud Room, Solid Surface, Workshop, Bookcases, Master Downstairs, 9Ft+ Ceilings, Ceiling Fan(s), Pantry, Walk-in Shower
Heating Fireplace(s), Geothermal, Zoned
Cooling Central Air, Zoned
Flooring Tile, Wood
Fireplaces Type Gas Log
Fireplace Yes
Window Features Thermal Windows,Blinds
Appliance Washer, Wall Oven, Refrigerator, Range, Dryer, Dishwasher, Cooktop - Gas
Laundry Inside
Exterior
Exterior Feature Gas Logs
Garage Detached, Concrete, Garage Door Opener
Garage Spaces 2.0
Utilities Available Natural Gas Connected
Waterfront No
Roof Type Metal
Porch Covered, Porch
Parking Type Detached, Concrete, Garage Door Opener
Building
Lot Description Front Yard
Story 2
Sewer Municipal Sewer
Water Municipal Water
Structure Type Gas Logs
New Construction No
Others
Tax ID 780407598502
Acceptable Financing Cash, Conventional, VA Loan
Listing Terms Cash, Conventional, VA Loan
Special Listing Condition None
Read Less
Want to know what your home might be worth? Contact us for a FREE valuation!

Our team is ready to help you sell your home for the highest possible price ASAP







