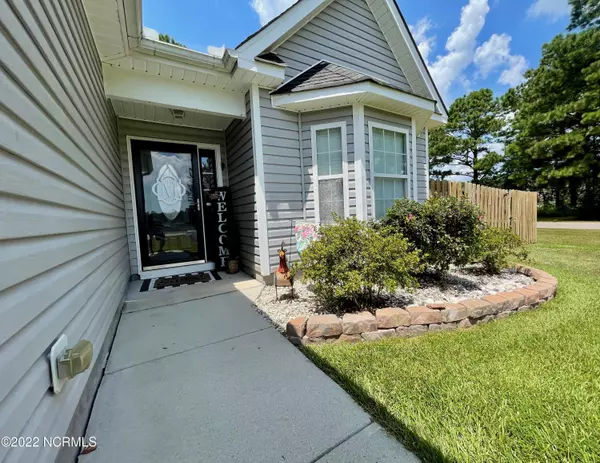$320,000
$309,000
3.6%For more information regarding the value of a property, please contact us for a free consultation.
533 Maple Branches Drive Belville, NC 28451
4 Beds
2 Baths
1,681 SqFt
Key Details
Sold Price $320,000
Property Type Single Family Home
Sub Type Single Family Residence
Listing Status Sold
Purchase Type For Sale
Square Footage 1,681 sqft
Price per Sqft $190
Subdivision River Ridge
MLS Listing ID 100342477
Sold Date 09/16/22
Style Wood Frame
Bedrooms 4
Full Baths 2
HOA Y/N No
Originating Board North Carolina Regional MLS
Year Built 2004
Annual Tax Amount $1,233
Lot Size 0.277 Acres
Acres 0.28
Lot Dimensions irregular
Property Description
Come see this beautifully maintained home in the popular neighborhood of River Ridge in the quaint township of Belville. This home has been tastefully updated, from the spacious eat in kitchen featuring Stainless Steel appliances, to the charming LVP flooring laid through out the home. Featuring four bedrooms and two full bathrooms, this open concept home has plenty of living space and is laid out efficiently to maximize storage. The main suite offers a full sized walk-in closet, dual vanities, as well as an oversized linen closet. Out back you'll notice a custom built pergola appointed with a hot tub. Backing up to a wooded area the backyard offers a private retreat, while its location on the corner allows for convenient access for additional trailer or boat storage. Located just ten minutes away from Historic Downtown Wilmington featuring an area renowned for boutique shopping and diverse dining options. Schedule a tour today as this property will not last long!
Location
State NC
County Brunswick
Community River Ridge
Zoning RR
Direction Follow Oleander Dr and US-76 W to NC-133 S/River Rd SE in Leland. Take the exit toward Southport/Oak Is from US-76 W. Head west on Oleander Dr toward Oleander Dr. Oleander Dr turns slightly left and becomes US-76 W/Hwy 17 S/Wooster St. Keep left to continue on US-76 W. Use the right 2 lanes to take the exit toward Southport/Oak Is. Take Blackwell Rd SE and Chappell Loop Rd SE to Maple Branches Dr
Rooms
Primary Bedroom Level Primary Living Area
Interior
Interior Features Master Downstairs, Ceiling Fan(s), Walk-In Closet(s)
Heating Electric, Forced Air
Cooling Central Air
Flooring Carpet, Wood
Window Features Blinds
Laundry Inside
Exterior
Exterior Feature None
Garage Off Street, Paved
Garage Spaces 2.0
Waterfront No
Roof Type Shingle
Porch Patio
Parking Type Off Street, Paved
Building
Lot Description Corner Lot
Story 2
Foundation Slab
Sewer Municipal Sewer
Water Municipal Water
Structure Type None
New Construction No
Others
Tax ID 048bf010
Acceptable Financing Cash, Conventional, FHA, USDA Loan, VA Loan
Listing Terms Cash, Conventional, FHA, USDA Loan, VA Loan
Special Listing Condition None
Read Less
Want to know what your home might be worth? Contact us for a FREE valuation!

Our team is ready to help you sell your home for the highest possible price ASAP







