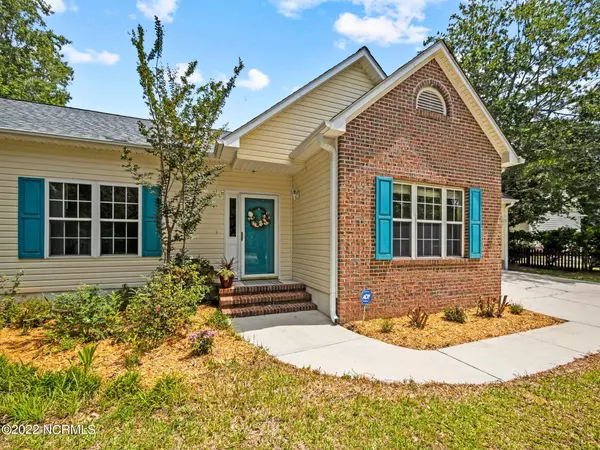$347,500
$349,900
0.7%For more information regarding the value of a property, please contact us for a free consultation.
230 Hickory Lane Hampstead, NC 28443
3 Beds
2 Baths
1,600 SqFt
Key Details
Sold Price $347,500
Property Type Single Family Home
Sub Type Single Family Residence
Listing Status Sold
Purchase Type For Sale
Square Footage 1,600 sqft
Price per Sqft $217
Subdivision Belvedere Plantation
MLS Listing ID 100344896
Sold Date 10/03/22
Style Wood Frame
Bedrooms 3
Full Baths 2
HOA Y/N No
Originating Board North Carolina Regional MLS
Year Built 2000
Lot Size 0.470 Acres
Acres 0.47
Lot Dimensions 100X200
Property Description
A beautiful open floor plan, this one level home sits on a quiet wooded street in the heart of Hampstead.
Walking distance to the Intracoastal Waterway, Harbour Village, Iron Clad Brewery, Golf Course and Pickle Ball courts.
With no HOA, you can be your own boss, fully relax and save money!
Featuring a new roof, 9 foot ceilings, beautiful hardwood floors, a large screened in porch and oversized bonus room. This home is well designed and move in ready.
The private shaded backyard creates a lovely view from the dining room. There is a massive wrap around back deck for grilling and entertaining outside. Never flooded, the home is whole house generator ready. Perfect location and designed for any age or stage of life, this must see home is waiting for you. Contact me with any questions.
Location
State NC
County Pender
Community Belvedere Plantation
Zoning RD
Direction Hwy 17 to Sloop Point Loop right on Country Club Left on Hickory house is on the left
Rooms
Other Rooms Shed(s), Storage, Workshop
Basement None
Primary Bedroom Level Primary Living Area
Interior
Interior Features Foyer, Kitchen Island, Master Downstairs, 9Ft+ Ceilings, Vaulted Ceiling(s), Pantry, Walk-in Shower, Walk-In Closet(s)
Heating Electric, Forced Air
Cooling Central Air
Flooring Carpet, Tile, Wood
Fireplaces Type Gas Log
Fireplace Yes
Appliance Vent Hood, Stove/Oven - Electric, Refrigerator, Microwave - Built-In, Ice Maker, Dryer, Double Oven, Dishwasher
Exterior
Exterior Feature None
Garage Concrete
Garage Spaces 2.0
Pool None
Waterfront No
Waterfront Description None
Roof Type Shingle
Accessibility Accessible Hallway(s), Accessible Kitchen, Accessible Full Bath
Porch Deck, Porch, Screened
Parking Type Concrete
Building
Lot Description Wooded
Story 1
Foundation Slab
Sewer Septic On Site
Water Municipal Water
Structure Type None
New Construction No
Others
Tax ID 4203-96-4761-0000
Acceptable Financing Conventional, FHA, USDA Loan
Horse Property None
Listing Terms Conventional, FHA, USDA Loan
Special Listing Condition None
Read Less
Want to know what your home might be worth? Contact us for a FREE valuation!

Our team is ready to help you sell your home for the highest possible price ASAP







