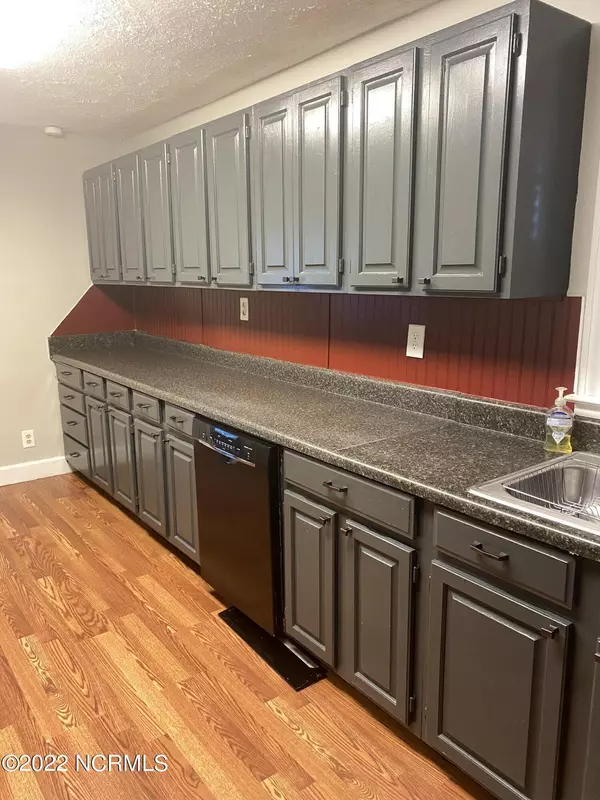$173,000
$175,000
1.1%For more information regarding the value of a property, please contact us for a free consultation.
2901 Jefferson Drive Greenville, NC 27858
4 Beds
2 Baths
1,668 SqFt
Key Details
Sold Price $173,000
Property Type Single Family Home
Sub Type Single Family Residence
Listing Status Sold
Purchase Type For Sale
Square Footage 1,668 sqft
Price per Sqft $103
Subdivision Colonial Heights
MLS Listing ID 100345254
Sold Date 09/29/22
Style Wood Frame
Bedrooms 4
Full Baths 2
HOA Y/N No
Originating Board North Carolina Regional MLS
Year Built 1955
Annual Tax Amount $1,710
Lot Size 10,019 Sqft
Acres 0.23
Lot Dimensions 90x110x95x109
Property Description
Why pay for student living rent when you can own a home close to ECU?! Only a bike ride away from campus in the desirable, up-and-coming Colonial Heights neighborhood, this 4-bedroom, 2 full bath brick ranch is a great investment opportunity! Conveniently located close to shopping and dining, this property is situated on a corner, wooded lot. Refinished hardwood floors in all 3 bedrooms, as well as new hardwood laminate in the kitchen, dining room and master bedroom. Built-in shelving throughout the home. Relax on the covered back deck and take advantage of the detached garage and storage area. The master bedroom has a separate entrance, bathroom, kitchenette and washer/dryer hookups and could easily be used as a separate apartment or in-law suite. Roof on main house replaced in 2011 and roof on master bedroom addition replaced in 2022. New 4-ton gas pack installed in 2022. New water heater in 2019. Both main kitchen refrigerator and master bedroom/kitchenette refrigerator to convey, as well as stackable washer/dryer on side porch. Schedule your showing today!!
Location
State NC
County Pitt
Community Colonial Heights
Zoning Residential
Direction 10th Street, right on Hamilton St., left on Jefferson Drive. Home is on the left.
Rooms
Other Rooms Shed(s), Storage
Basement Crawl Space, None
Primary Bedroom Level Primary Living Area
Interior
Interior Features Master Downstairs, Ceiling Fan(s)
Heating Gas Pack, Fireplace(s), Electric, Natural Gas
Cooling Central Air
Flooring Laminate, Wood
Window Features Blinds
Laundry Hookup - Dryer, Washer Hookup
Exterior
Exterior Feature Thermal Doors, Thermal Windows
Garage Detached Garage Spaces, On Site, Unpaved
Garage Spaces 1.0
Roof Type Metal, Shingle
Porch Covered, Deck, Porch
Building
Lot Description Corner Lot
Story 1
Sewer Municipal Sewer
Water Municipal Water
Structure Type Thermal Doors, Thermal Windows
New Construction No
Schools
Elementary Schools Eastern Elementary
Middle Schools C.M. Eppes
High Schools J. H. Rose
Others
Tax ID 22578
Acceptable Financing Cash, Conventional, FHA, VA Loan
Listing Terms Cash, Conventional, FHA, VA Loan
Special Listing Condition None
Read Less
Want to know what your home might be worth? Contact us for a FREE valuation!

Our team is ready to help you sell your home for the highest possible price ASAP







