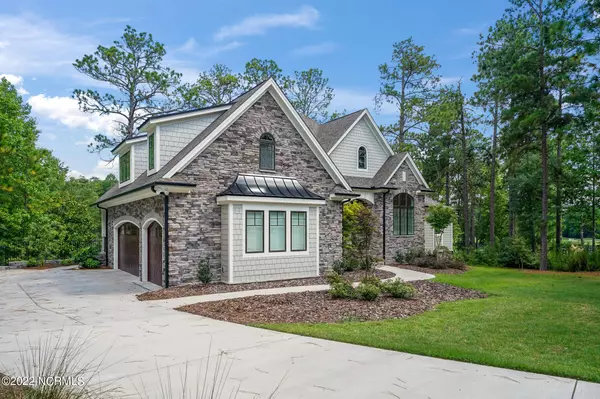$1,289,000
$1,189,000
8.4%For more information regarding the value of a property, please contact us for a free consultation.
145 Woodenbridge Lane Pinehurst, NC 28374
5 Beds
5 Baths
4,402 SqFt
Key Details
Sold Price $1,289,000
Property Type Single Family Home
Sub Type Single Family Residence
Listing Status Sold
Purchase Type For Sale
Square Footage 4,402 sqft
Price per Sqft $292
Subdivision National
MLS Listing ID 100345047
Sold Date 09/27/22
Style Brick/Stone
Bedrooms 5
Full Baths 5
HOA Y/N Yes
Originating Board North Carolina Regional MLS
Year Built 2019
Annual Tax Amount $7,044
Lot Size 0.650 Acres
Acres 0.65
Lot Dimensions 180x123x203x57x70
Property Description
Welcome Home to this woodland wonderland, that exudes warmth and comfort while offering modern amenities and luxury. Nestled in a grove of pine trees on a quiet cul-de-sac you will enjoy overlooking the natural beauty of Doon Pond Conservancy and Findhorn Pond views. As you step through the custom mahogany door, you will be drawn to the light-filled living room with 14-foot cedar beamed ceilings, a stone fireplace, and custom built-ins. The dining room also shows off the stunning views and offers a screened-in porch with a ceiling fan for those days and nights when you want to enjoy the outdoors and stay cool. Next to the dining room is the stylish kitchen featuring quartzite countertops, plenty of cabinet space, a gorgeous handmade walnut island with a prep sink, and a pot filler over the six-burner oven. The butler's pantry with additional counter space, cabinetry, and a wine fridge will provide even more space for your cooking and snack supplies. Beyond the pantry is a fantastic laundry room with a farmer's sink. On the main floor you will enter through double doors to the extensive primary ensuite with a cozy sitting area to have your morning coffee or a nightcap. The attached bathroom offers a luxurious walk-in shower with a rain showerhead, a beautiful bathtub, dual vanities, and a private water closet. Next, step outside, and you will find yourself on the upper deck to relax to the serene sights and sounds. Host guests in the fully finished recreation room in the basement, complete with a wet bar, built-in fridge, and a substantial stone fireplace. The basement also houses two sizable bedrooms, each with a private bathroom and a door to the outdoor covered patio. Finally, the fifth bedroom or bonus room is upstairs with hardwood floors, and full bath. This exceptional entertainer's home is complete with a spacious three-car side-entry garage, attic storage and lots of storage space in the basement as well as a place to store your golf cart. (SEE MORE... WANT MORE SPACE & MORE PRIVACY!!! As the buyer, you have the unique opportunity to have first rights on the lot next to your new home. Lot #224 (155 Woodenbridge) will be available for purchase and is reserved for the buyer of the home to purchase. If Lot #224 is not purchased by the buyer of the home, it will then be listed for sell. Pinehurst Country Club National #9 is a beautiful, gated community close to the hospital, the Village of Pinehurst, restaurants, boutique shopping, grocery stores, churches, schools, the Pinehurst Greenway Trail & much more. PCC #9 is the only Jack Nicklaus-designed golf course in the area and is an 18-hole championship golf course. Make an appointment today to see this peaceful and private oasis!
Location
State NC
County Moore
Community National
Zoning RS-2CD
Direction From Midland Rd, turn into National entrance. Continue straight, then take first right onto Woodenbridge Lane. Property is towards the end of the cul-de-sac on the left.
Rooms
Other Rooms Tennis Court(s)
Basement Finished - Partial, Outside Entrance
Primary Bedroom Level Primary Living Area
Interior
Interior Features Kitchen Island, Foyer, 1st Floor Master, Ceiling - Trey, Ceiling - Vaulted, Ceiling Fan(s), Gas Logs, Mud Room, Pantry, Security System, Smoke Detectors, Sprinkler System, Walk-in Shower, Walk-In Closet, Wet Bar, Workshop
Heating Fireplace(s), Heat Pump, Forced Air
Cooling Central
Flooring Carpet, Tile
Appliance Bar Refrigerator, Dishwasher, Disposal, Microwave - Built-In, Refrigerator, Stove/Oven - Gas
Exterior
Garage Golf Cart Parking, Paved
Garage Spaces 3.0
Utilities Available Municipal Sewer, Municipal Water
Waterfront Yes
Waterfront Description Pond View, Water View
Roof Type See Remarks, Composition
Porch Covered, Deck, Patio, Porch, Screened
Parking Type Golf Cart Parking, Paved
Garage Yes
Building
Lot Description Cul-de-Sac Lot
Story 3
New Construction No
Schools
Elementary Schools Southern Pines
Middle Schools Southern Middle
High Schools Pinecrest
Others
Tax ID 00024936
Read Less
Want to know what your home might be worth? Contact us for a FREE valuation!

Our team is ready to help you sell your home for the highest possible price ASAP







