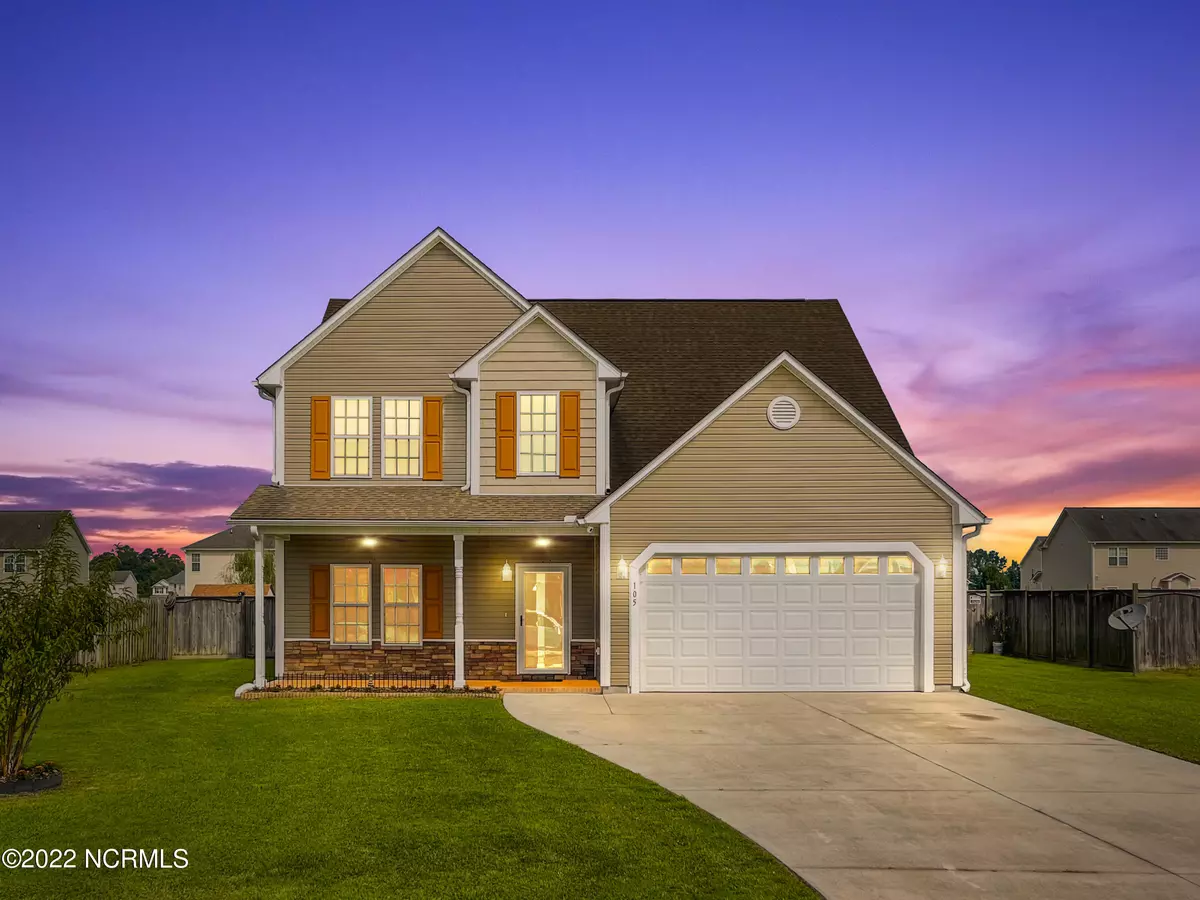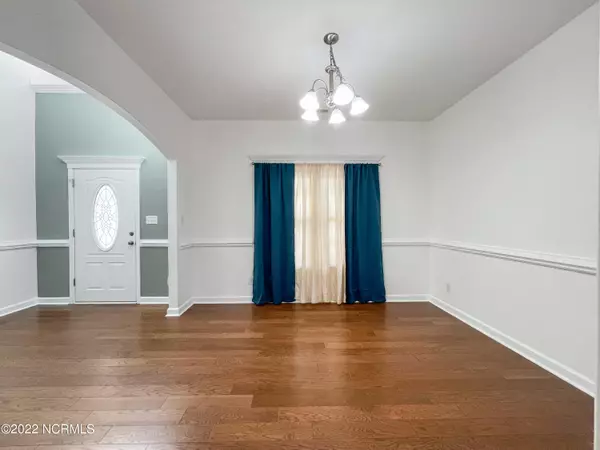$314,500
$314,500
For more information regarding the value of a property, please contact us for a free consultation.
105 Groveshire Place Richlands, NC 28574
5 Beds
4 Baths
2,536 SqFt
Key Details
Sold Price $314,500
Property Type Single Family Home
Sub Type Single Family Residence
Listing Status Sold
Purchase Type For Sale
Square Footage 2,536 sqft
Price per Sqft $124
Subdivision Trifield Estates
MLS Listing ID 100347551
Sold Date 10/24/22
Style Wood Frame
Bedrooms 5
Full Baths 3
Half Baths 1
HOA Y/N No
Originating Board North Carolina Regional MLS
Year Built 2010
Annual Tax Amount $2,680
Lot Size 0.370 Acres
Acres 0.37
Lot Dimensions 80x200x80x200
Property Description
This home has everything you could want!! Located in one of the most sought after communities Trifled Estates in Richlands!!! A very desirable Owner Suite down and 4 huge bedrooms upstairs two of which have walk in closets and 2 that share a Jack and Jill bath! The owners suite also has two walk in closets and dual sinks, shower and tub! This home has been well loved and has newer plush carpet in bedrooms and lvp flooring in family room which was replaced about 2 years ago. The kitchen features an open concept with a pantry and black farm style sink, a separate dining room, and lots of storage. The garage comes into the laundry room for convenience! The possibilities in this home are endless!! Enjoy your quiet evenings in front of the electric fireplace and just out the back door you will find a large privacy fenced back yard with extra large patio. There is also a great shed for all your little extras!! Don't miss the chance to own this beautiful home!
Location
State NC
County Onslow
Community Trifield Estates
Zoning R-15
Direction Take Gumbranch towards Richlands, make right onto Cow Horn Rd, Make left onto Francktown Rd Right into Trifled Estates, then right onto Groveshire Place, home on the left.
Rooms
Other Rooms Shed(s)
Basement None
Primary Bedroom Level Primary Living Area
Interior
Interior Features Mud Room, Master Downstairs, Ceiling Fan(s), Pantry, Walk-in Shower, Eat-in Kitchen, Walk-In Closet(s)
Heating Heat Pump, Electric
Cooling Central Air
Flooring LVT/LVP, Carpet, Vinyl
Appliance Washer, Stove/Oven - Electric, Refrigerator, Microwave - Built-In, Disposal, Dishwasher
Laundry Inside
Exterior
Exterior Feature None
Garage Assigned
Garage Spaces 2.0
Pool None
Waterfront No
Waterfront Description None
Roof Type Shingle
Porch Patio, Porch
Parking Type Assigned
Building
Story 2
Foundation Slab
Sewer Municipal Sewer
Water Municipal Water
Structure Type None
New Construction No
Others
Tax ID 43a-255
Acceptable Financing Cash, Conventional, FHA, USDA Loan, VA Loan
Horse Property None
Listing Terms Cash, Conventional, FHA, USDA Loan, VA Loan
Special Listing Condition None
Read Less
Want to know what your home might be worth? Contact us for a FREE valuation!

Our team is ready to help you sell your home for the highest possible price ASAP







