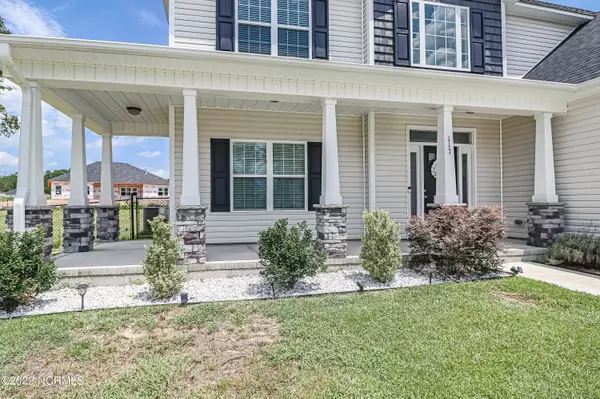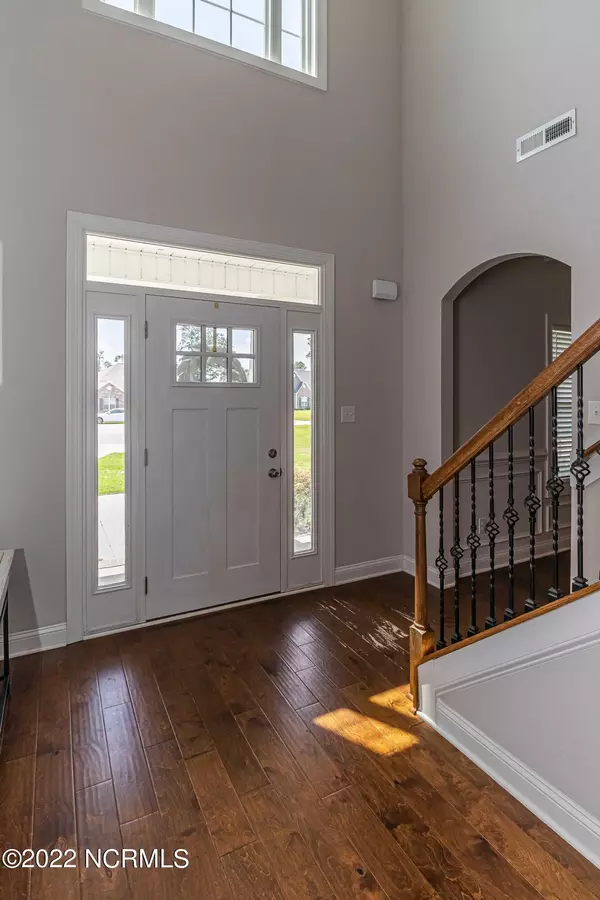$369,900
$369,900
For more information regarding the value of a property, please contact us for a free consultation.
117 Tiburon Court Goldsboro, NC 27534
4 Beds
3 Baths
2,883 SqFt
Key Details
Sold Price $369,900
Property Type Single Family Home
Sub Type Single Family Residence
Listing Status Sold
Purchase Type For Sale
Square Footage 2,883 sqft
Price per Sqft $128
Subdivision Spring Forest
MLS Listing ID 100342342
Sold Date 10/24/22
Style Wood Frame
Bedrooms 4
Full Baths 2
Half Baths 1
HOA Fees $157
HOA Y/N Yes
Originating Board North Carolina Regional MLS
Year Built 2019
Annual Tax Amount $1,959
Lot Size 0.480 Acres
Acres 0.48
Lot Dimensions 162.5 x 114.84 x 99.88 x 129.93
Property Description
Beautiful Spring Forest home situated in a quiet cul-de-sac! Sellers are offering a $6000.00 USE AS YOU CHOOSE CREDIT WITH FULL PRICE OFFER! Use towards closing expenses, home warranty, retail store, interest rate or principle reduction, etc. (Credit must be approved by lender and disclosed on the final closing diclosure). With four bedrooms and 2.5 baths, there is plenty of room for everyone to have to their own space. Downstairs, find a grand entry foyer which leads you forward to a HUGE and very open family room, dining area, and kitchen. Off of these rooms are the formal dining room, a laundry room and the half bath. Upstairs, find all your bedrooms which are also quite LARGE and there are two full baths which includes the luxurious master bath. Outside, there is a fenced yard to keep your furry family members safe and secure. This is an amazingly beautiful property and you won't want to miss out on this very popular floorplan!
Location
State NC
County Wayne
Community Spring Forest
Zoning Residential
Direction Highway 70 East to right on Highway 111, left on Dollard Town Road, left into Spring Forest, left on Quail Hollow, right on Plainfield, right on Tiburon. Home located in the cul-de-sac. Look for sign.
Location Details Mainland
Rooms
Basement None
Primary Bedroom Level Primary Living Area
Interior
Interior Features Kitchen Island, 9Ft+ Ceilings, Ceiling Fan(s), Pantry, Walk-in Shower, Walk-In Closet(s)
Heating Heat Pump, Electric
Cooling Central Air
Flooring Wood
Window Features Blinds
Appliance Refrigerator, Range, Microwave - Built-In, Dishwasher
Laundry Inside
Exterior
Exterior Feature None
Garage Concrete
Garage Spaces 2.0
Pool None
Utilities Available Community Water
Waterfront No
Roof Type Architectural Shingle
Porch Covered, Patio
Parking Type Concrete
Building
Lot Description Cul-de-Sac Lot
Story 2
Foundation Slab
Sewer Septic On Site
Structure Type None
New Construction No
Others
Tax ID 3536176320
Acceptable Financing Conventional, FHA, USDA Loan, VA Loan
Listing Terms Conventional, FHA, USDA Loan, VA Loan
Special Listing Condition None
Read Less
Want to know what your home might be worth? Contact us for a FREE valuation!

Our team is ready to help you sell your home for the highest possible price ASAP







