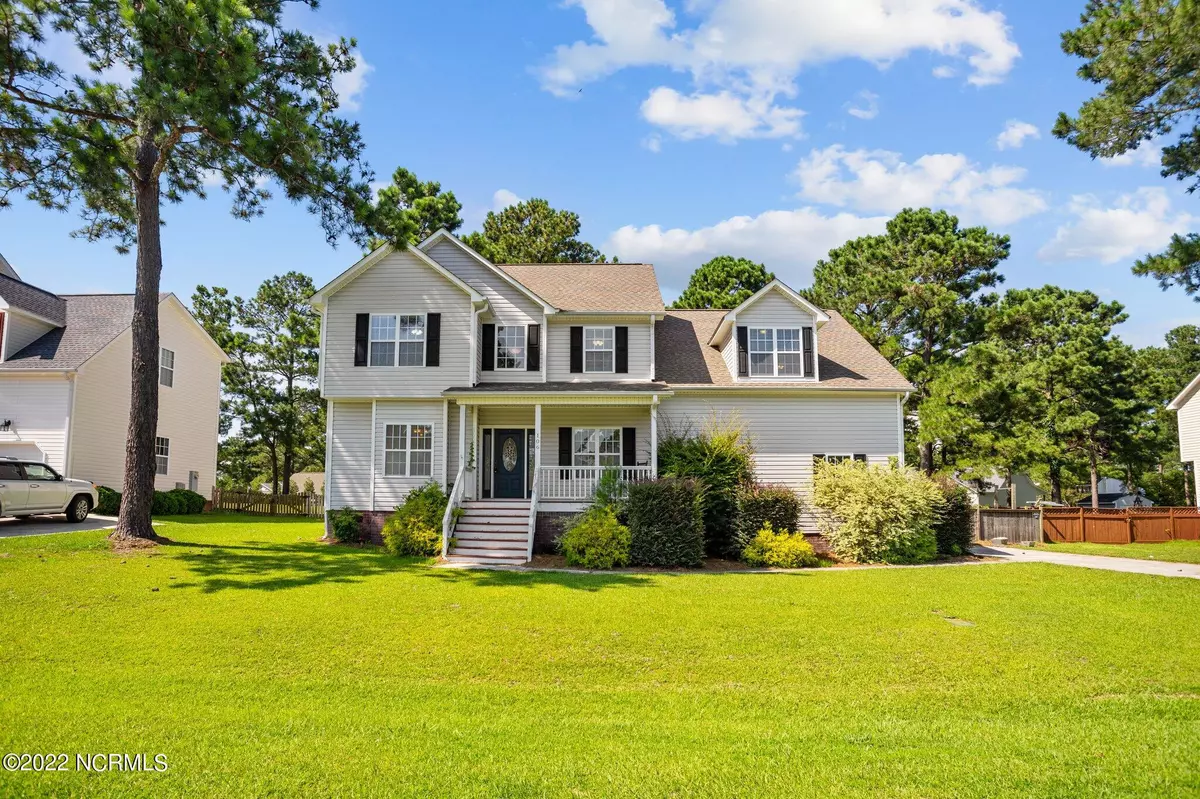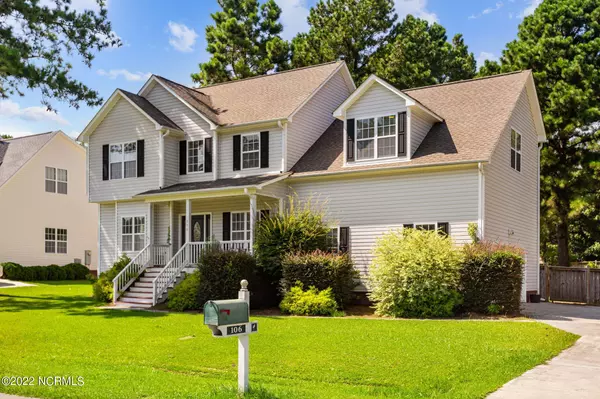$345,000
$349,900
1.4%For more information regarding the value of a property, please contact us for a free consultation.
106 Creeks Edge Drive Sneads Ferry, NC 28460
4 Beds
3 Baths
2,523 SqFt
Key Details
Sold Price $345,000
Property Type Single Family Home
Sub Type Single Family Residence
Listing Status Sold
Purchase Type For Sale
Square Footage 2,523 sqft
Price per Sqft $136
Subdivision Creeks Edge
MLS Listing ID 100335464
Sold Date 10/20/22
Style Wood Frame
Bedrooms 4
Full Baths 2
Half Baths 1
HOA Y/N Yes
Originating Board North Carolina Regional MLS
Year Built 2006
Annual Tax Amount $1,673
Lot Size 0.460 Acres
Acres 0.46
Lot Dimensions 100x200x100x200
Property Description
MOTIVATED SELLERS! Welcome to 106 Creeks Edge Drive in the highly desired waterfront community of Creeks Edge conveniently located near Camp Lejeune and Topsail Island's award-winning beaches.
Situated on a nearly half acre Lot, this 3 bedroom, 2 1/2 bathroom home offers first floor office space, bonus room and two car garage.
Rocking chair front porch and glass paneled front door framed by side lights open to cathedral ceiling foyer. 9-foot ceilings and 2-inch plank flooring lead to open concept Living Area anchored by slate trimmed gas fireplace.
Kitchen hosts dual basin stainless steel sink, four burner flat top stove, side by side Frigidaire refrigerator and ample storage with pantry.
Entertain guests at your eat-in breakfast bar, chandelier lit breakfast nook, formal dining area, or take the party outside through your 6-foot sliding door to your back porch overlooking your expansive fenced in yard.
On the main level, you will also find designated office space, half bathroom, and laundry room.
Retire to the Master Suite on the second floor featuring trey ceilings and luxurious en-suite hosting elevated dual vanity, walk-in shower, separate soaker tub, 12-inch tile floors, water closet, and large walk-in closet.
Second level also accommodates 2 guest bedrooms, full guest bathroom, and large bonus room.
Location
State NC
County Onslow
Community Creeks Edge
Zoning R-15
Direction Hwy 17 N to Old Folkstone Rd. 2.5 miles and turn right on Turkey Point Rd. 1/4 mile to Creek Edge - House on the right.
Rooms
Primary Bedroom Level Primary Living Area
Interior
Interior Features Blinds/Shades, Ceiling - Trey, Ceiling Fan(s), Walk-In Closet, Whirlpool
Heating Heat Pump
Cooling Heat Pump
Appliance None
Exterior
Garage Paved
Garage Spaces 2.0
Utilities Available Municipal Water, Septic On Site
Waterfront No
Waterfront Description Boat Dock
Roof Type Shingle
Porch Covered, Deck, Porch
Garage Yes
Building
Story 2
New Construction No
Schools
Elementary Schools Coastal
Middle Schools Dixon
High Schools Dixon
Others
Tax ID 761b-168
Read Less
Want to know what your home might be worth? Contact us for a FREE valuation!

Our team is ready to help you sell your home for the highest possible price ASAP







