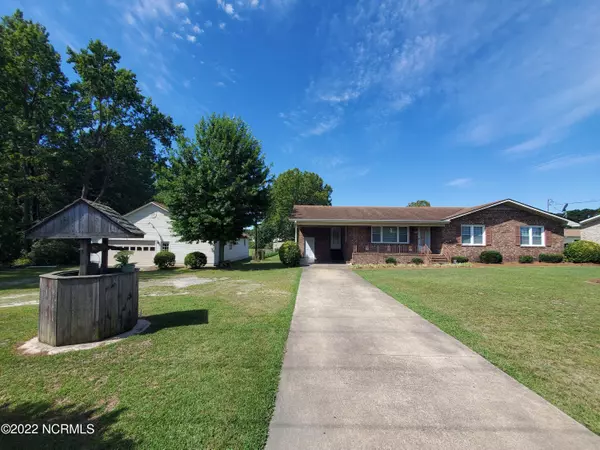$255,000
$265,000
3.8%For more information regarding the value of a property, please contact us for a free consultation.
1219 N Nc 581 Highway Pikeville, NC 27863
3 Beds
2 Baths
1,981 SqFt
Key Details
Sold Price $255,000
Property Type Single Family Home
Sub Type Single Family Residence
Listing Status Sold
Purchase Type For Sale
Square Footage 1,981 sqft
Price per Sqft $128
Subdivision Western Wayne Estates
MLS Listing ID 100344262
Sold Date 10/21/22
Style Wood Frame
Bedrooms 3
Full Baths 2
HOA Y/N No
Originating Board North Carolina Regional MLS
Year Built 1973
Annual Tax Amount $1,004
Lot Size 1.173 Acres
Acres 1.17
Lot Dimensions 212x282x57x94x46x100x200
Property Description
A Home Craftsman or Mechanic's Dream! Bring your RV! Beautiful brick ranch home sits on 2 lots totaling approx. 1 acre with large 36x40, wired, heated, plumbed, and insulated garage. Garage includes an additional 488 sqft of finished heated living area with full bath that would make for a great bonus space or multiple home offices. The home is in immaculate condition and features 12x16 covered porch, newer vinyl windows, a hardwood living room as well as all kitchen appliances remaining including washer/dryer. Beautifully landscaped property features a fenced yard, RV water and waste hookups, well AND county water, additional storage building with 60 amp service plus fertile ground for a large home garden and blueberry bushes that produce gallons of berries annually! Transferable termite warranty included with Orkin.
Location
State NC
County Wayne
Community Western Wayne Estates
Zoning 5010
Direction Hwy 70 to 581N. Home is on the left. 2 separate drives for the garage and home.
Rooms
Other Rooms Shed(s), Workshop
Basement Crawl Space, None
Primary Bedroom Level Primary Living Area
Interior
Interior Features Workshop, Master Downstairs, Ceiling Fan(s)
Heating Wall Furnace, Gas Pack, Baseboard, Propane
Cooling Central Air, Wall/Window Unit(s)
Flooring Carpet, Laminate, Vinyl, Wood
Fireplaces Type None
Fireplace No
Window Features Thermal Windows,Blinds
Appliance Washer, Refrigerator, Range, Dryer, Disposal, Dishwasher
Laundry Hookup - Dryer, Washer Hookup, Inside
Exterior
Garage Additional Parking, Gravel, Concrete
Garage Spaces 3.0
Pool None
Utilities Available Water Connected, See Remarks
Waterfront No
Roof Type Shingle
Porch Covered, Porch
Parking Type Additional Parking, Gravel, Concrete
Building
Lot Description Level, See Remarks
Story 1
Foundation Brick/Mortar
Sewer Septic On Site
Water Well
New Construction No
Others
Tax ID 2682343298
Acceptable Financing Cash, Conventional, FHA, VA Loan
Listing Terms Cash, Conventional, FHA, VA Loan
Special Listing Condition None
Read Less
Want to know what your home might be worth? Contact us for a FREE valuation!

Our team is ready to help you sell your home for the highest possible price ASAP







