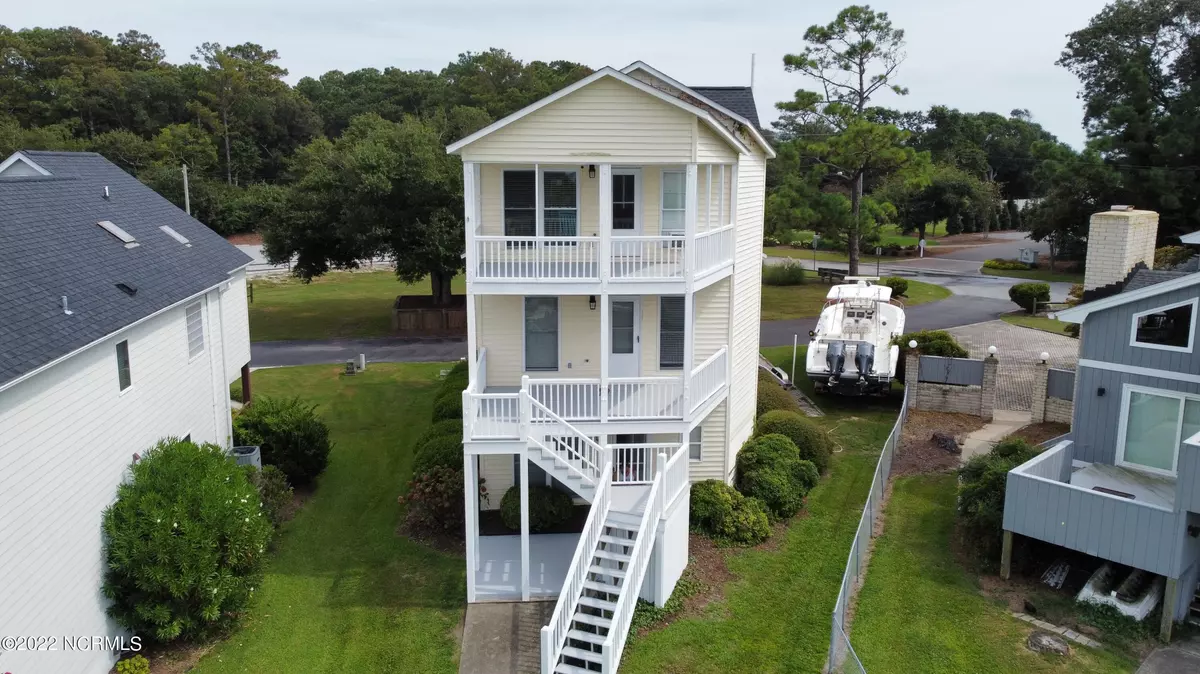$800,000
$999,900
20.0%For more information regarding the value of a property, please contact us for a free consultation.
108 Bogue Pines Circle Pine Knoll Shores, NC 28512
3 Beds
4 Baths
2,359 SqFt
Key Details
Sold Price $800,000
Property Type Single Family Home
Sub Type Single Family Residence
Listing Status Sold
Purchase Type For Sale
Square Footage 2,359 sqft
Price per Sqft $339
MLS Listing ID 100348475
Sold Date 10/27/22
Style Wood Frame
Bedrooms 3
Full Baths 3
Half Baths 1
HOA Y/N Yes
Originating Board North Carolina Regional MLS
Year Built 1997
Lot Size 8,276 Sqft
Acres 0.19
Lot Dimensions 80x94x85x70x140x60x29
Property Description
Welcome to this completely remodeled waterfront home right next to the crystal coast country club. The Home has all new plumbing fixtures tubs, showers, toilets, faucets and a whole home water filtration system, It also has all new lights inside and out. New flooring throughout, New granite tops throughout, all new stainless appliance package with new washer and dryer. The decks were all just painted along with the inside of the house. This home is on a canal with nice views of the ICW that comes with its on boat lift. The top floor is an open concepts kitchen dining and living with a half bath. The second floor is 3 bedrooms and two full bath. The first floor is one big open room with a full bath. Newer roof And HVAC system as well
Location
State NC
County Carteret
Community Other
Zoning pineknoll shore
Direction From Atlantic beach take Fort Macon towards Emerald Isle as soon as you cross over into Pine Knoll Shores you will take a right on to oakleaf drive,Bogue pine circle is on the right side just after the golf course entrance
Interior
Interior Features Kitchen Island, Foyer, 9Ft+ Ceilings, Blinds/Shades, Ceiling - Vaulted, Ceiling Fan(s), Furnished, Pantry, Smoke Detectors, Solid Surface, Walk-in Shower, Walk-In Closet
Heating Heat Pump
Cooling Heat Pump, Central
Flooring LVT/LVP, Carpet, Laminate
Furnishings Furnished
Appliance None, Dishwasher, Dryer, Microwave - Built-In, Refrigerator, Stove/Oven - Electric, Washer, Water Softener
Exterior
Garage Concrete
Garage Spaces 1.0
Utilities Available Septic On Site, Water Connected
Waterfront Yes
Waterfront Description Boat Lift, Bulkhead, Canal Front, Canal View, Deeded Water Rights, ICW View
Roof Type Architectural Shingle
Porch Covered, Deck, Porch
Parking Type Concrete
Garage Yes
Building
Story 3
New Construction No
Schools
Elementary Schools Morehead City Elem
Middle Schools Morehead City
High Schools West Carteret
Others
Tax ID 636514248171000
Read Less
Want to know what your home might be worth? Contact us for a FREE valuation!

Our team is ready to help you sell your home for the highest possible price ASAP







