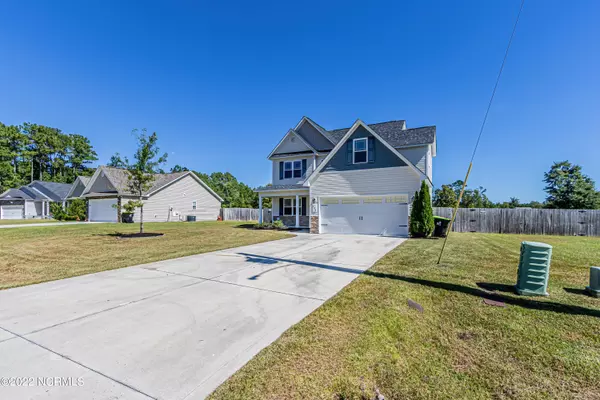$267,900
$267,900
For more information regarding the value of a property, please contact us for a free consultation.
405 Mccall Drive Jacksonville, NC 28540
3 Beds
3 Baths
1,689 SqFt
Key Details
Sold Price $267,900
Property Type Single Family Home
Sub Type Single Family Residence
Listing Status Sold
Purchase Type For Sale
Square Footage 1,689 sqft
Price per Sqft $158
Subdivision Rockford Forest
MLS Listing ID 100352859
Sold Date 10/31/22
Style Wood Frame
Bedrooms 3
Full Baths 2
Half Baths 1
HOA Y/N Yes
Originating Board North Carolina Regional MLS
Year Built 2016
Lot Size 0.540 Acres
Acres 0.54
Lot Dimensions 85 x 204 x 129 x 90 x 24 x 220
Property Description
Welcome home to this adorable 2 story, 3 bedroom with 2.5 baths and 2 car garage in the highly desirable Rockford Forest subdivision. There is a fully fenced in huge backyard with covered back porch and extra long concrete parking pad perfect for trailers, visitors or anything else needing that extra parking space.Covered front porch with easy to maintain landscaping. Inside you will find a large living room with fireplace, separate formal dining area and kitchen has a cozy breakfast nook overlooking the private backyard. Lots of cabinets and countertops in the kitchen to include a spacious kitchen island. All 3 bedrooms upstairs with a spacious master bedroom and walk-in closet. Extra finished bonus area off the walk in closet from the master bedroom is perfect for gaming, office or play area. No city taxes. Super close to all area amenities with an easy commute to local bases. Appointments are easy to make!
Location
State NC
County Onslow
Community Rockford Forest
Zoning RA
Direction From Hwy 17, Take Dawson Cabin Rd, go left onto Laredo Dr, take second right onto Murphy Dr, take first right onto McCall Dr and home will be down on the right.
Rooms
Basement None
Primary Bedroom Level Non Primary Living Area
Interior
Interior Features Kitchen Island, Foyer, 9Ft+ Ceilings, Ceiling - Trey, Smoke Detectors, Walk-in Shower, Walk-In Closet
Heating Heat Pump
Cooling Central
Flooring LVT/LVP, Carpet
Appliance Dishwasher, Microwave - Built-In, None
Exterior
Garage Off Street, On Site, Paved
Garage Spaces 2.0
Utilities Available Municipal Sewer, Septic On Site
Waterfront No
Roof Type Shingle
Accessibility None
Porch Covered, Patio, Porch
Parking Type Off Street, On Site, Paved
Garage Yes
Building
Story 2
New Construction No
Schools
Elementary Schools Southwest
Middle Schools Dixon
High Schools Dixon
Others
Tax ID 155523
Read Less
Want to know what your home might be worth? Contact us for a FREE valuation!

Our team is ready to help you sell your home for the highest possible price ASAP







