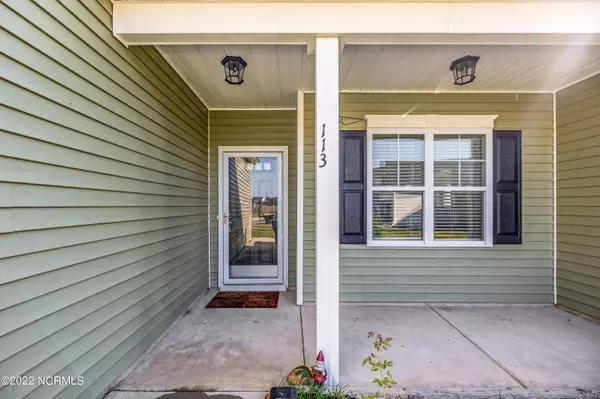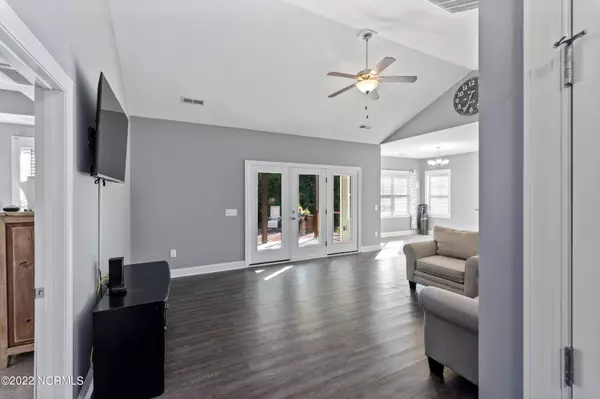$330,000
$340,000
2.9%For more information regarding the value of a property, please contact us for a free consultation.
113 Maxwell Drive Rocky Point, NC 28457
3 Beds
2 Baths
1,824 SqFt
Key Details
Sold Price $330,000
Property Type Single Family Home
Sub Type Single Family Residence
Listing Status Sold
Purchase Type For Sale
Square Footage 1,824 sqft
Price per Sqft $180
Subdivision Avendale
MLS Listing ID 100347416
Sold Date 11/02/22
Style Wood Frame
Bedrooms 3
Full Baths 2
HOA Fees $300
HOA Y/N Yes
Originating Board North Carolina Regional MLS
Year Built 2019
Lot Size 0.410 Acres
Acres 0.41
Lot Dimensions Irregular
Property Description
Stunning like-new home in the Avendale Community! This 3 bedroom (with bonus), 2 bath home offers features and upgrades that are not commonly found in this price range. Quartz countertops in the kitchen and baths, upgraded cabinets, eat in kitchen bar, gorgeous LVP flooring and so much more. Master bedroom features a beautiful trey ceiling and a walk in closet to die for. The lot itself is located at the end of a quiet cul-de-sac and backs up to the woods. Fantastic set up for entertaining. This home offers an amazing value in a very desirable neighborhood. Are you ready to call this home?
Location
State NC
County Pender
Community Avendale
Zoning R
Direction HWY 17N to Hampstead. (R) onto HWY 210. At fork go right toward I-40. (R) onto Avendale Dr and follow to Maxwell Dr and lot is on the cul-de-sac.---OR---HWY 117 to Castle Hayne. (R) onto Holly Shelter Rd. At fork turn left and Avendale is on the right just after the bend. (R) onto Avendale Dr and follow to Maxwell Dr and lot is on the cul-de-sac.
Rooms
Primary Bedroom Level Primary Living Area
Interior
Interior Features Foyer, Solid Surface, Master Downstairs, 9Ft+ Ceilings, Tray Ceiling(s), Vaulted Ceiling(s), Ceiling Fan(s), Pantry, Walk-In Closet(s)
Heating Electric, Heat Pump
Cooling Central Air
Exterior
Garage Assigned, Off Street, Paved
Garage Spaces 2.0
Waterfront No
Roof Type Shingle
Porch Covered, Deck, Patio, Porch
Parking Type Assigned, Off Street, Paved
Building
Story 2
Foundation Slab
Sewer Municipal Sewer
Water Municipal Water
New Construction No
Others
Tax ID 3273-26-2122-0000
Acceptable Financing Cash, Conventional, FHA, USDA Loan, VA Loan
Listing Terms Cash, Conventional, FHA, USDA Loan, VA Loan
Special Listing Condition None
Read Less
Want to know what your home might be worth? Contact us for a FREE valuation!

Our team is ready to help you sell your home for the highest possible price ASAP







