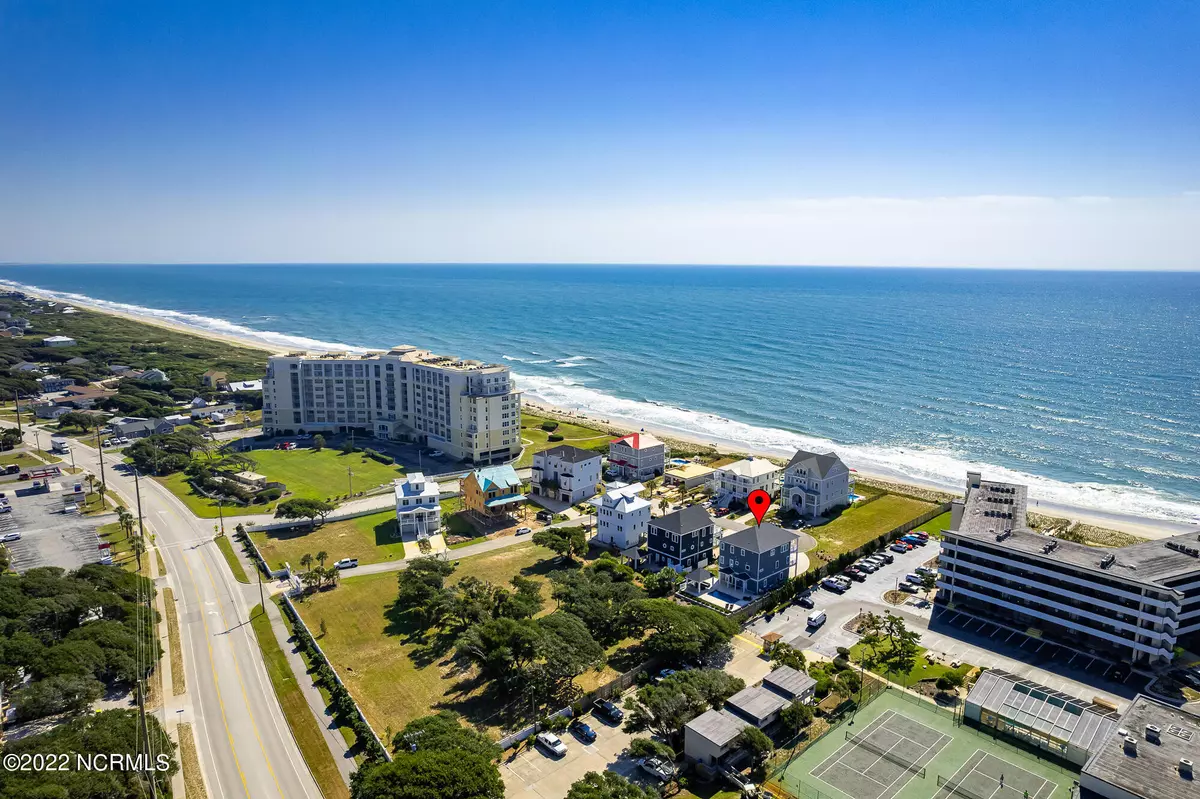$1,800,000
$1,799,900
For more information regarding the value of a property, please contact us for a free consultation.
134 Ocean Bluff Drive Indian Beach, NC 28512
4 Beds
5 Baths
3,607 SqFt
Key Details
Sold Price $1,800,000
Property Type Single Family Home
Sub Type Single Family Residence
Listing Status Sold
Purchase Type For Sale
Square Footage 3,607 sqft
Price per Sqft $499
Subdivision Ocean Bluff
MLS Listing ID 100351684
Sold Date 11/10/22
Style Wood Frame
Bedrooms 4
Full Baths 4
Half Baths 1
HOA Y/N Yes
Originating Board North Carolina Regional MLS
Year Built 2019
Annual Tax Amount $5,141
Lot Size 10,025 Sqft
Acres 0.23
Lot Dimensions Plat map under documents
Property Description
Stunning 2nd row ocean, custom built home with luxury features and details throughout located in Ocean Bluff Subdivision offering: furnishings, an inground pool with outdoor kitchen, elevator to all floors and a private walkway to the beach across the street. Enjoy your own direct ocean access and the protection of a 2nd row location! Great spaces inside and out and double covered front porches to capture the water views and ocean breezes. The ground level offers the entry foyer, a first floor bedroom and bath, bonus room and elevator to all levels. The second floor features: three bedrooms and three full baths. The top floor features the main living areas: kitchen, dining, living, an office space and a 1/2 bath. Incredible outdoor spaces with a large patio, inground swimming pool, outdoor kitchen, fenced backyard area and wide covered front porches. Ocean Bluff is a newly developing, gated, oceanside subdivision providing direct ocean access with a private walkway and covered gazebo.
Location
State NC
County Carteret
Community Ocean Bluff
Zoning RR
Direction Salter Path Road to Ocean Bluff Drive on the oceanside; adjacent to Summer Winds Condos; home is 2nd row ocean at the end of the cul-de-sac
Rooms
Other Rooms Outdoor Kitchen, Shower
Basement None
Primary Bedroom Level Non Primary Living Area
Interior
Interior Features Blinds/Shades, Ceiling Fan(s), Elevator, Furnished, Pantry, Solid Surface, Walk-in Shower, Walk-In Closet
Heating Heat Pump
Cooling Central
Flooring Tile
Furnishings Partially, Furnished
Appliance Cooktop - Gas, Dishwasher, Disposal, Dryer, Humidifier/Dehumidifier, Microwave - Built-In, Refrigerator, Stove/Oven - Gas, Vent Hood, Washer, Water Softener
Exterior
Garage On Site, Paved
Garage Spaces 2.0
Pool In Ground
Utilities Available Municipal Water, Septic On Site
Waterfront No
Waterfront Description Ocean Side, Ocean View, Second Row, Water View
Roof Type Shingle, Composition
Accessibility Accessible Elevator Installed
Porch Covered, Deck, Patio
Parking Type On Site, Paved
Garage Yes
Building
Lot Description Cul-de-Sac Lot, Open
Story 3
New Construction No
Schools
Elementary Schools Morehead City Elem
Middle Schools Morehead City
High Schools West Carteret
Others
Tax ID 633410373330000
Read Less
Want to know what your home might be worth? Contact us for a FREE valuation!

Our team is ready to help you sell your home for the highest possible price ASAP







