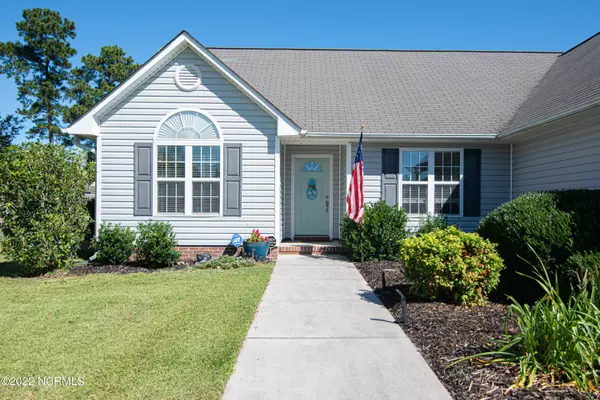$275,000
$275,000
For more information regarding the value of a property, please contact us for a free consultation.
103 Harvest Moon Drive Richlands, NC 28574
4 Beds
2 Baths
1,933 SqFt
Key Details
Sold Price $275,000
Property Type Single Family Home
Sub Type Single Family Residence
Listing Status Sold
Purchase Type For Sale
Square Footage 1,933 sqft
Price per Sqft $142
Subdivision Catherines Crossing
MLS Listing ID 100350939
Sold Date 11/10/22
Style Wood Frame
Bedrooms 4
Full Baths 2
HOA Y/N No
Originating Board North Carolina Regional MLS
Year Built 2005
Annual Tax Amount $1,424
Lot Size 0.367 Acres
Acres 0.37
Lot Dimensions Irregular
Property Description
Absolutely STUNNING 4-bedroom home in the desirable Richlands! NO city tax and NO HOA!! As you enter the home, you are greeted with a beautiful open AND split floorplan with vaulted ceilings; tons of natural light that will surely take your breath away to give you all the homey vibes! The living area is spacious and allows ample room for entertaining or relaxing next to the cozy fireplace. The kitchen is located right off the living area with an open view to the rest of the house which is perfect for entertaining. Not to mention, equipped with stainless steel appliances, amazing white cabinetry and QUARTZ countertops! Off of the living area you have a bonus room which is perfect for an office or playroom. This home offers a split floorplan with two bedrooms off to the left that are equipped with plenty of space. The master suite offers beautiful trey ceilings, a jetted garden tub perfect for soaking after a long day, large separate shower, dual vanities & a spacious closet! WAIT... there's more, the upstairs room above the garage is perfect as an additional bonus room, bedroom, or second office. So many possibilities! Enjoy the Carolina sunshine in your HUGE private fenced backyard which is the perfect oasis for entertaining or just enjoying those Carolina evenings under the stars on the back patio! There's even a shed out back with TONS of storage for all those summer activities!
Location
State NC
County Onslow
Community Catherines Crossing
Zoning R-15
Direction From Hwy 111, Take right onto Bannerman's Mill Rd, right into Catherine's Crossing onto Harvest Moon. Home is located on the left.
Rooms
Other Rooms Shed(s), Storage
Basement None
Primary Bedroom Level Primary Living Area
Interior
Interior Features Master Downstairs, Tray Ceiling(s), Vaulted Ceiling(s), Pantry, Walk-in Shower, Walk-In Closet(s)
Heating Electric, Heat Pump
Cooling Central Air
Flooring LVT/LVP
Appliance Stove/Oven - Electric, Refrigerator, Dishwasher
Laundry Inside
Exterior
Exterior Feature None
Garage On Site, Paved
Garage Spaces 2.0
Waterfront No
Roof Type Shingle
Accessibility None
Porch Patio
Parking Type On Site, Paved
Building
Story 1
Foundation Slab
Sewer Septic On Site
Structure Type None
New Construction No
Others
Tax ID 47c-2
Acceptable Financing Cash, Conventional, FHA, VA Loan
Listing Terms Cash, Conventional, FHA, VA Loan
Special Listing Condition None
Read Less
Want to know what your home might be worth? Contact us for a FREE valuation!

Our team is ready to help you sell your home for the highest possible price ASAP







