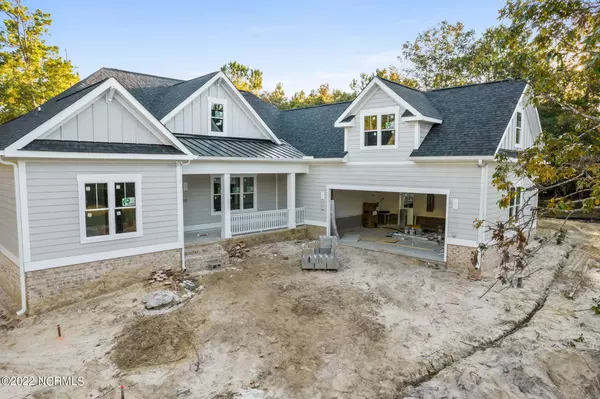$710,000
$695,000
2.2%For more information regarding the value of a property, please contact us for a free consultation.
748 Cedarhurst Drive SE Bolivia, NC 28422
4 Beds
4 Baths
3,696 SqFt
Key Details
Sold Price $710,000
Property Type Single Family Home
Sub Type Single Family Residence
Listing Status Sold
Purchase Type For Sale
Square Footage 3,696 sqft
Price per Sqft $192
Subdivision Riversea Plantation
MLS Listing ID 100347166
Sold Date 11/10/22
Style Wood Frame
Bedrooms 4
Full Baths 3
Half Baths 1
HOA Fees $1,320
HOA Y/N Yes
Originating Board North Carolina Regional MLS
Year Built 2022
Annual Tax Amount $136
Lot Size 0.642 Acres
Acres 0.64
Lot Dimensions 184X239X300X60
Property Description
This Is The One!!!! WOW!!!! You are going to be amazed at this home and the attention to detail, the finishes, the layout and location!!! The home features 3 bedrooms downstairs with an additional 4th bedroom and large bonus room upstairs. This property features an open concept, high ceilings, designer kitchen finishes and many extras that you will notice throughout. As you walk up to the home you will love the black metal accent roof and the inviting covered front porch. Upon entering everything feels very spacious. You will appreciate the split floor plan with the two downstairs bedrooms on one side and the primary bedroom on its own private wing. The kitchen overlooks into the heart of the house where all the action will take place in the living room, dining room and the breakfast room. The double doors lead you to the back deck and the screened in porch which feature gorgeous, vaulted tongue and groove ceilings. You can sit here for hours and take in all of nature and enjoy your privacy. This large homesite doesn't get any more private as you overlook a Nature Preserve. The primary bedroom is very spacious and is located on the main living level. This suite is very luxurious and even more so when you enter the main bathroom. You will notice the oversized double vanity, the custom walk-in shower and then into the very spacious, oversized closet!!! The upstairs is just as amazing as the downstairs. You first enter into the large bonus room over the garage. Right off of this room you will walk down a private hallway to the 4th bedroom with a full en-suite bathroom. This room can double as a bedroom, playroom, workout room, at home office, or all of the above...the options are endless as you have a wonderful amount of space up here to make it your own. It is even prepped to where you can add a wet bar if you prefer. The two car garage has been fully insulated and set up for a mini split hvac system in case you want to utilize your garage for additional storage space or if you want to be comfortable when spending lots of time in here etc. This is a true, two car garage and then some with the amount of space. You can also enter the home from the garage and drop off all of your belongings in this second cute entryway. River Sea is an amazing community with an ideal location!! The amenities here are wonderful and this home is just the icing on the cake. This home will be finished in the coming weeks so get control of it today in time to pick out your paint colors for the walls!!
Location
State NC
County Brunswick
Community Riversea Plantation
Zoning RES
Direction From Wilmington South on Hwy 17 to right on Hwy 211. Right into River Sea Plantation. Right into the first entrance onto Summe rHaven. Follow to round-about right onto Grovewood, first left onto Cedarhurst. Follow down over the wooden bridge, homesite will be on your left
Rooms
Primary Bedroom Level Primary Living Area
Interior
Interior Features Foyer, Master Downstairs, 9Ft+ Ceilings, Tray Ceiling(s), Vaulted Ceiling(s), Ceiling Fan(s), Pantry, Walk-in Shower, Walk-In Closet(s)
Heating Electric, Heat Pump
Cooling Central Air, See Remarks
Flooring LVT/LVP, Tile
Fireplaces Type None
Fireplace No
Laundry Inside
Exterior
Exterior Feature None
Garage Attached, Off Street, On Site
Garage Spaces 2.0
Waterfront No
Roof Type Architectural Shingle,Metal
Porch Open, Covered, Deck, Patio, Porch, Screened
Parking Type Attached, Off Street, On Site
Building
Story 2
Foundation See Remarks
Sewer Municipal Sewer
Water Municipal Water
Structure Type None
New Construction Yes
Others
Tax ID 184la022
Acceptable Financing Cash, Conventional, FHA, VA Loan
Listing Terms Cash, Conventional, FHA, VA Loan
Special Listing Condition None
Read Less
Want to know what your home might be worth? Contact us for a FREE valuation!

Our team is ready to help you sell your home for the highest possible price ASAP







