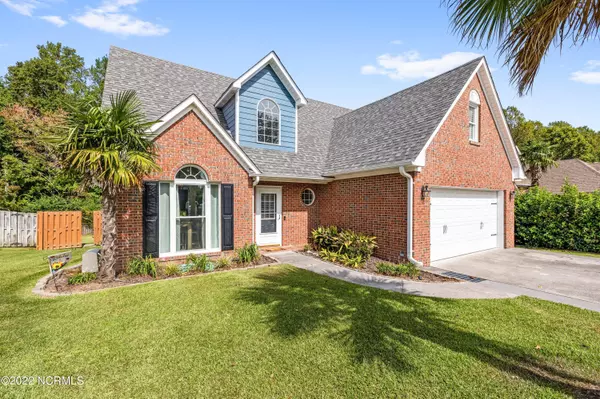$393,500
$393,500
For more information regarding the value of a property, please contact us for a free consultation.
1124 Mill Run Road Sneads Ferry, NC 28460
3 Beds
3 Baths
1,793 SqFt
Key Details
Sold Price $393,500
Property Type Single Family Home
Sub Type Single Family Residence
Listing Status Sold
Purchase Type For Sale
Square Footage 1,793 sqft
Price per Sqft $219
Subdivision North Shore Country Club
MLS Listing ID 100351659
Sold Date 11/14/22
Style Wood Frame
Bedrooms 3
Full Baths 2
Half Baths 1
HOA Fees $400
HOA Y/N Yes
Originating Board North Carolina Regional MLS
Year Built 1999
Annual Tax Amount $1,973
Lot Size 10,019 Sqft
Acres 0.23
Lot Dimensions 62x162x82x155
Property Description
Calling all beach & golf lovers! Bring your personal items and MOVE RIGHT IN! This house is being sold fully furnished (with a few exceptions). New roof in 2020, new HVAC in 2022, new floors in 2021, and new appliances in 2020. This exquisite home has it all. Gorgeous finishes, furniture, decor & more. Within minutes to all of the popular Sneads Ferry restaurants & North Topsail Beach. The kitchen has granite countertops with stainless steel appliances. An open floor plan with vaulted ceilings. The primary room is on the ground level with it's own ensuite. Upstairs are 3 spacious bedrooms and one bathroom. A great fenced in backyard for entertaining. And when you are done playing 18 or soaking up the sun on the beach come in the garage to drop your toys and into the connecting mud room/laundry room before entering the main living. Don't let this amazing home pass you by. It can be your vacation home or primary all with the turn of a key!!!
Location
State NC
County Onslow
Community North Shore Country Club
Zoning R-5
Direction From Sneads Ferry Office. Left on Hwy 210. Left into 1st entrance at North Shore Country Club - Mill Run Road follow to Sea Pines Section #1124.
Rooms
Basement None
Primary Bedroom Level Primary Living Area
Interior
Interior Features Solid Surface, Whirlpool, Master Downstairs, 9Ft+ Ceilings, Vaulted Ceiling(s), Ceiling Fan(s), Furnished, Walk-in Shower, Walk-In Closet(s)
Heating Electric, Forced Air
Cooling Central Air
Flooring Carpet, Tile, Vinyl
Window Features Blinds
Appliance Washer, Refrigerator, Microwave - Built-In, Dryer, Dishwasher
Laundry Inside
Exterior
Exterior Feature Irrigation System
Garage Attached, Concrete, Garage Door Opener
Garage Spaces 2.0
Pool None
Utilities Available Municipal Sewer Available, Municipal Water Available
Waterfront No
Waterfront Description None
Roof Type Shingle
Porch Deck, Patio
Building
Story 2
Foundation Slab
Structure Type Irrigation System
New Construction No
Schools
Elementary Schools Coastal
Middle Schools Dixon
High Schools Dixon
Others
Tax ID 767b-41
Acceptable Financing Cash, Conventional, VA Loan
Listing Terms Cash, Conventional, VA Loan
Special Listing Condition None
Read Less
Want to know what your home might be worth? Contact us for a FREE valuation!

Our team is ready to help you sell your home for the highest possible price ASAP







