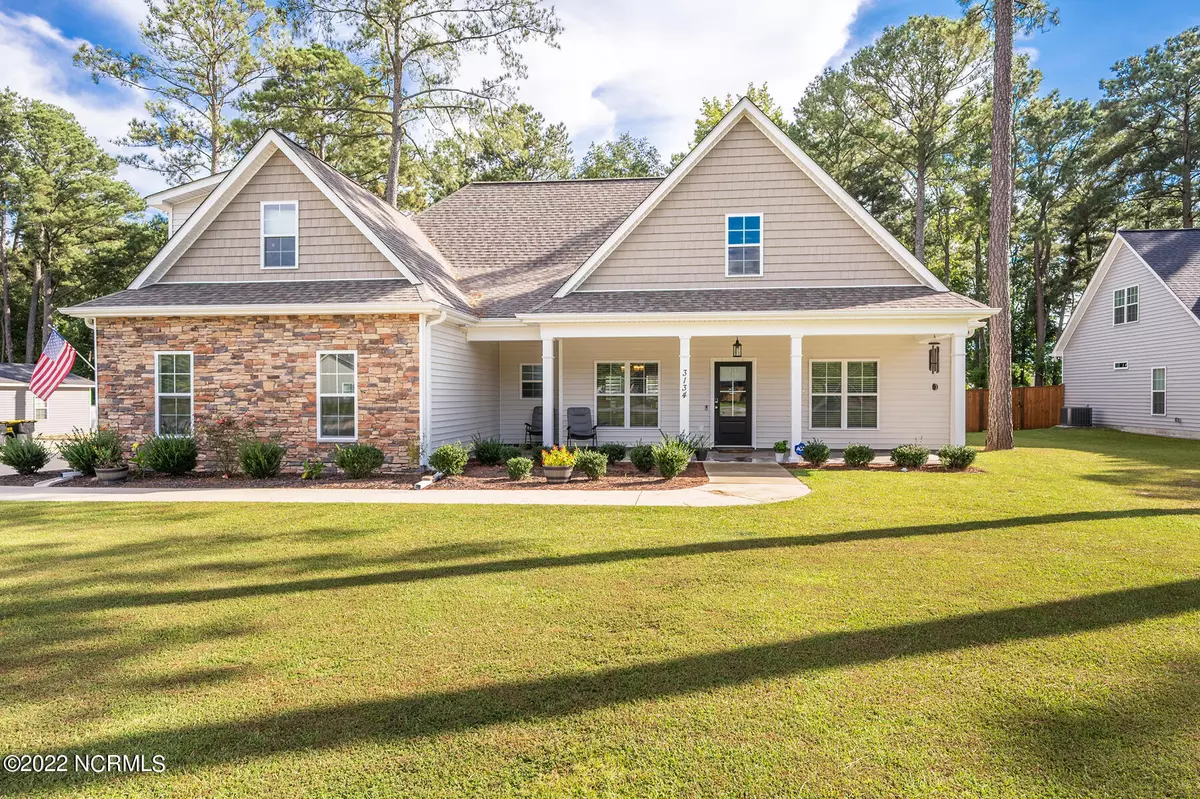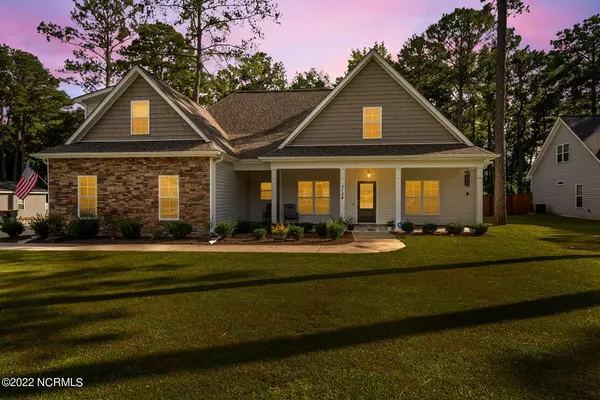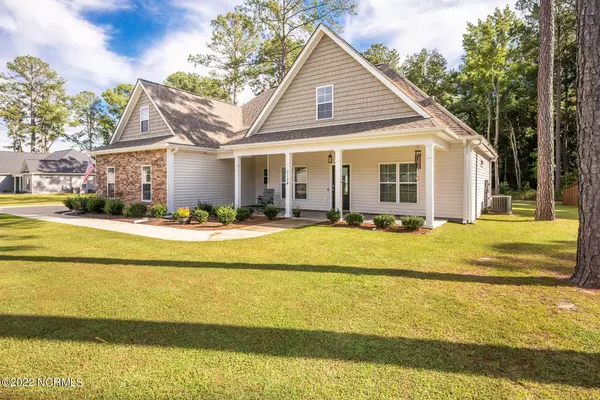$384,900
$384,900
For more information regarding the value of a property, please contact us for a free consultation.
3134 Bessemer Drive Greenville, NC 27858
3 Beds
3 Baths
2,397 SqFt
Key Details
Sold Price $384,900
Property Type Single Family Home
Sub Type Single Family Residence
Listing Status Sold
Purchase Type For Sale
Square Footage 2,397 sqft
Price per Sqft $160
Subdivision Glen Abbey
MLS Listing ID 100349927
Sold Date 11/15/22
Style Wood Frame
Bedrooms 3
Full Baths 3
HOA Y/N No
Originating Board North Carolina Regional MLS
Year Built 2019
Lot Size 0.660 Acres
Acres 0.66
Lot Dimensions 100, 284.99, 81.83, 285.42
Property Description
Move-in Ready & Like New Home with Desirable Open & Split Bedroom Floor Plan (3 Bedrooms on 1st Floor Including Owner's Suite Plus Bonus/4th Bedroom with Full Bath on 2nd Floor) Perfectly Situated on Large Lot. Gorgeous Flooring Throughout Main Living Areas! Kitchen Offers Granite Counters, Tile Backsplash, Island with Bar, Stainless Steel Appliances, Plus 2 Large Pantry Closets. Generous Great Room with Custom Built-in, Vaulted Ceiling, & Fireplace. 1st Floor Owner's Suite Has Decorative Trey Ceiling & Walk-in Closet Plus Bath Features Dual Vanity, Tile Shower, Oversized Garden Tub, & Private Water Closet. Other Extras: 2 Car Garage, Gutters with Guard System, Formal Dining Room, Laundry Room with Sink, Plantation Blinds, Raised Garden Boxes, Backyard Privacy, ADT Security System in Place, No City Taxes, & USDA (100% Financing) Eligible. Must See!
Location
State NC
County Pitt
Community Glen Abbey
Zoning residential
Direction 10th Street/Hwy. 33 towards Grimesland. Turn right on Blackjack Simpson Road after passing Walmart. Drive through Simpson and turn left on Avon Road. Right on Red Birch Lane and then left on Bessemer. Home will be down on the right.
Interior
Interior Features Kitchen Island, Foyer, 1st Floor Master, 9Ft+ Ceilings, Ceiling - Vaulted, Ceiling Fan(s), Mud Room, Pantry, Security System, Smoke Detectors, Solid Surface, Walk-in Shower, Walk-In Closet
Heating Fireplace(s), Heat Pump
Cooling Central
Flooring Carpet, Tile
Appliance Dishwasher, Microwave - Built-In, Stove/Oven - Electric
Exterior
Garage Concrete, On Site, Paved
Garage Spaces 2.0
Utilities Available Community Water, Septic On Site, Water Connected
Waterfront No
Roof Type Architectural Shingle
Porch Covered, Patio
Garage Yes
Building
Story 2
New Construction No
Schools
Elementary Schools G. R. Whitfield
Middle Schools G. R. Whitfield
High Schools D H Conley
Others
Tax ID 74571
Read Less
Want to know what your home might be worth? Contact us for a FREE valuation!

Our team is ready to help you sell your home for the highest possible price ASAP







