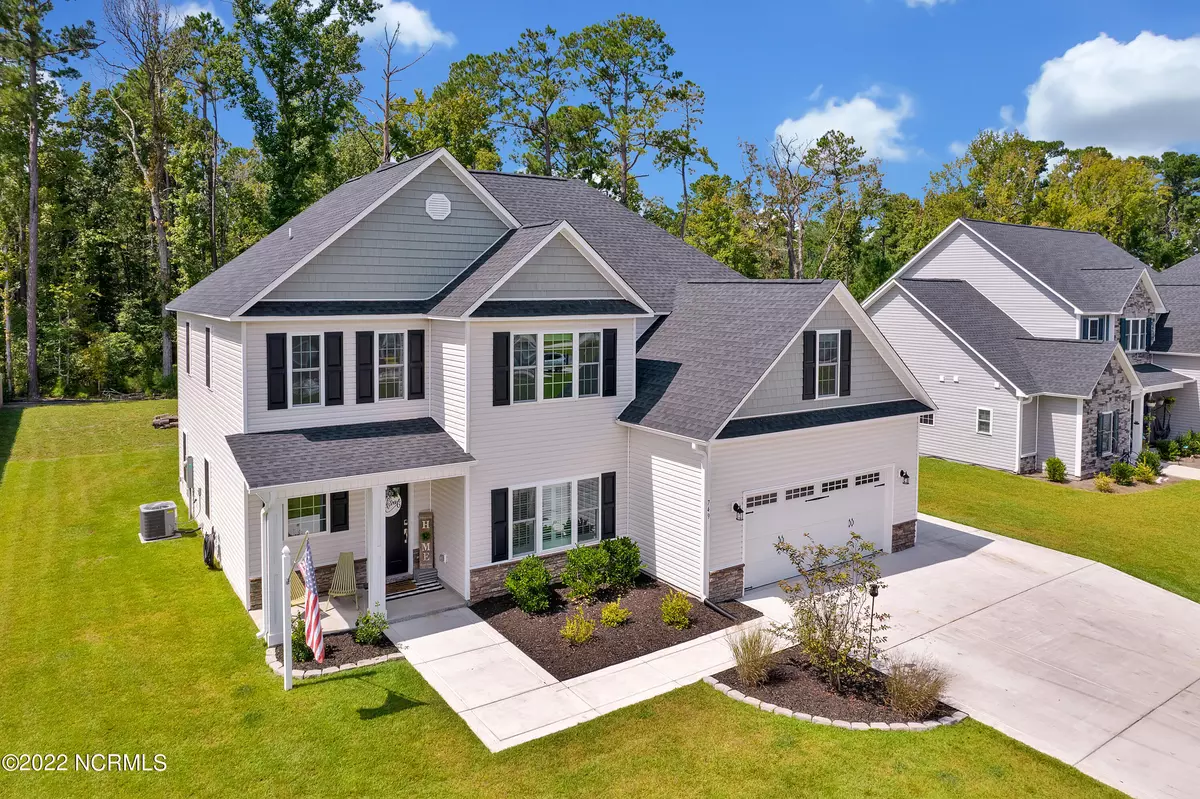$469,000
$469,000
For more information regarding the value of a property, please contact us for a free consultation.
749 Habersham Avenue Rocky Point, NC 28457
5 Beds
5 Baths
3,154 SqFt
Key Details
Sold Price $469,000
Property Type Single Family Home
Sub Type Single Family Residence
Listing Status Sold
Purchase Type For Sale
Square Footage 3,154 sqft
Price per Sqft $148
Subdivision Wylie Branch
MLS Listing ID 100347770
Sold Date 11/16/22
Style Wood Frame
Bedrooms 5
Full Baths 4
Half Baths 1
HOA Fees $350
HOA Y/N Yes
Originating Board North Carolina Regional MLS
Year Built 2021
Lot Size 0.360 Acres
Acres 0.36
Lot Dimensions 85x160x85x160
Property Description
Located in the highly sought-after Topsail school district is this like-new 5 bedroom, 4.5 bathroom home situated on a spacious .36 acre lot. This stunning 2021 build has everything you could want and more! Featuring an open floor plan, spacious living room with fireplace, formal dining room wrapped in wainscoting and topped with coffered ceilings, large airy kitchen with granite countertops, a convenient desk area, island and pantry. This home boasts not one but TWO master bedrooms! The upstairs master features a relaxing sitting room and split his/hers vanities along with an oversized soaking tub in the spacious master bathroom.
Outdoors, enjoy the convenience of ample parking with extended driveway, inviting front porch, and a private rear yard with large covered patio. Soak in the tranquil views of the woods to the rear of the property after a long day. The Wylie Branch community enjoys easy access to Hampstead shopping, Wrightsville Beach, Topsail beach, Wilmington and Surf City and is conveniently located between HWY 17 & HWY 40. Upon completion of the neighborhood a clubhouse and community pool will be available for residents. Homes of this caliber don't come available often, so don't miss this one!
Location
State NC
County Pender
Community Wylie Branch
Zoning R-15
Direction 17S, right on 210, stay left to Island Creek Rd., right on Habersham. Home is on the left.
Rooms
Primary Bedroom Level Primary Living Area
Interior
Interior Features Solid Surface, Kitchen Island, Master Downstairs, 9Ft+ Ceilings, Tray Ceiling(s), Ceiling Fan(s), Eat-in Kitchen
Heating Electric, Forced Air
Cooling Central Air
Flooring LVT/LVP
Fireplaces Type Gas Log
Fireplace Yes
Window Features Blinds
Appliance Stove/Oven - Electric, Microwave - Built-In, Disposal, Dishwasher
Laundry Inside
Exterior
Exterior Feature None
Garage See Remarks, Off Street
Garage Spaces 2.0
Pool None
Waterfront No
Roof Type Architectural Shingle
Porch Covered, Patio, Porch
Parking Type See Remarks, Off Street
Building
Story 2
Foundation Slab
Sewer Municipal Sewer
Water Municipal Water
Structure Type None
New Construction No
Others
Tax ID 3263-64-4695-0000
Acceptable Financing Cash, Conventional, FHA, VA Loan
Listing Terms Cash, Conventional, FHA, VA Loan
Special Listing Condition None
Read Less
Want to know what your home might be worth? Contact us for a FREE valuation!

Our team is ready to help you sell your home for the highest possible price ASAP







