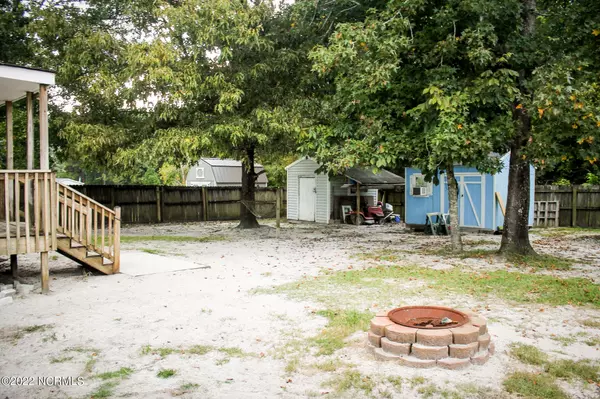$211,000
$210,000
0.5%For more information regarding the value of a property, please contact us for a free consultation.
112 Manchester Lane Holly Ridge, NC 28445
3 Beds
2 Baths
1,512 SqFt
Key Details
Sold Price $211,000
Property Type Manufactured Home
Sub Type Manufactured Home
Listing Status Sold
Purchase Type For Sale
Square Footage 1,512 sqft
Price per Sqft $139
Subdivision Manchester Estates
MLS Listing ID 100353069
Sold Date 11/17/22
Style Wood Frame
Bedrooms 3
Full Baths 2
HOA Y/N No
Originating Board North Carolina Regional MLS
Year Built 2003
Annual Tax Amount $941
Lot Size 1.010 Acres
Acres 1.01
Lot Dimensions survey recommended
Property Description
Home is in an Excellent location. This 3 bedroom, 2 bath home on an acre lot is ready for you. Home is located just minutes from stone bay and North Topsail beach. Inside you will find a large living room with vaulted ceilings that features a floor to ceiling stone, gas fire place. The kitchen features plenty of cabinets and counter space with a kitchen island. The split floor plan offers some privacy with the master bedroom off the living room with a spacious walk-in closet, large bathroom with a garden tub, stand up shower and a double vanity sink. On the other side of the home is a small hallway where there are the other two bedrooms which both feature walk in closets. The second bathroom has a shower/bath combo, and single vanity sink. The back yard has a covered deck perfect for grilling and a ton of shade with a privacy fence. No Hoa and no city taxes. Schedule your showing today!
Location
State NC
County Onslow
Community Manchester Estates
Zoning R-8M
Direction From HWY 17s turn left at Dixon high school on to HWY 210. Turn right on to Manchester lane after you pass Marine Federal bank. Home is on the right.
Rooms
Other Rooms Shed(s)
Basement None
Primary Bedroom Level Primary Living Area
Interior
Interior Features Kitchen Island, 9Ft+ Ceilings, Vaulted Ceiling(s), Ceiling Fan(s), Pantry, Walk-in Shower, Eat-in Kitchen, Walk-In Closet(s)
Heating Electric, Heat Pump
Cooling Central Air
Flooring Carpet, Laminate
Window Features Blinds
Appliance Stove/Oven - Electric, Refrigerator, Range, Microwave - Built-In, Dishwasher
Laundry Hookup - Dryer, Washer Hookup, Inside
Exterior
Exterior Feature Gas Logs
Garage Paved
Pool None
Waterfront No
Waterfront Description None
Roof Type Shingle
Accessibility None
Porch Covered, Deck, Porch
Parking Type Paved
Building
Story 1
Foundation Brick/Mortar
Sewer Septic On Site
Water Municipal Water
Structure Type Gas Logs
New Construction No
Others
Tax ID 759b-7
Acceptable Financing Cash, Conventional, FHA, VA Loan
Listing Terms Cash, Conventional, FHA, VA Loan
Special Listing Condition None
Read Less
Want to know what your home might be worth? Contact us for a FREE valuation!

Our team is ready to help you sell your home for the highest possible price ASAP







