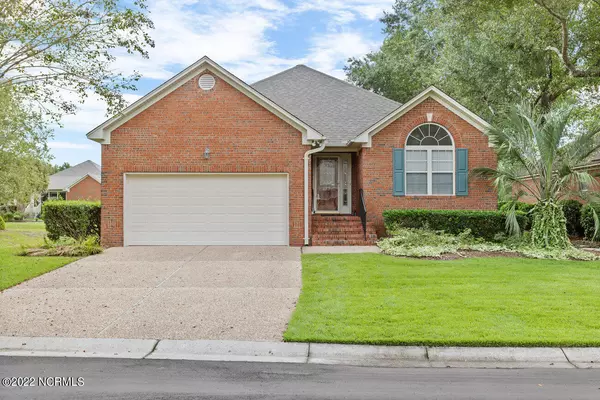$379,900
$379,900
For more information regarding the value of a property, please contact us for a free consultation.
1320 Brookside Gardens Drive Wilmington, NC 28411
3 Beds
2 Baths
1,491 SqFt
Key Details
Sold Price $379,900
Property Type Single Family Home
Sub Type Single Family Residence
Listing Status Sold
Purchase Type For Sale
Square Footage 1,491 sqft
Price per Sqft $254
Subdivision Brookside Gardens
MLS Listing ID 100352235
Sold Date 11/22/22
Style Wood Frame
Bedrooms 3
Full Baths 2
HOA Y/N Yes
Originating Board North Carolina Regional MLS
Year Built 2002
Annual Tax Amount $1,392
Lot Size 10,367 Sqft
Acres 0.24
Lot Dimensions 130 x 80
Property Description
Don't miss this turn key patio home in peaceful gated community of Brookside Gardens. This home features 3 bedrooms and 2 full bathrooms. Interior features include hardwood flooring throughout living areas and all bedrooms, fresh paint and slick ceilings throughout, window coverings, an open floorplan and updated fixtures. A new roof was installed in 2019, crawlspace dehumidifier and dishwasher have been replaced within the last 3 years, kitchen refrigerator was installed in 2022. Home Inspection has been performed and repairs have been made. The HOA includes lawn maintenance front and back, community pool and clubhouse and a great walking trail behind the neighborhood. Brookside Gardens is 10 minutes from downtown Wilmington and 15 minutes from Wrightsville Beach, and close to all the shopping you could ask for!
Location
State NC
County New Hanover
Community Brookside Gardens
Zoning R-15
Direction Take N College Road to right on Murrayville Road. After 1.2 miles turn left into Brookside Gardens. Enter the gate code and the home is on your left.
Rooms
Basement None
Primary Bedroom Level Primary Living Area
Interior
Interior Features Foyer, 1st Floor Master, 9Ft+ Ceilings, Blinds/Shades, Ceiling - Vaulted, Ceiling Fan(s), Pantry, Smoke Detectors, Walk-in Shower, Walk-In Closet
Heating Heat Pump
Cooling Heat Pump
Flooring Tile
Furnishings Unfurnished
Appliance Cooktop - Electric, Dishwasher, Disposal, Dryer, Humidifier/Dehumidifier, Refrigerator, Stove/Oven - Electric, Washer
Exterior
Garage Concrete, Off Street, Paved
Garage Spaces 2.0
Pool None
Utilities Available Municipal Sewer, Municipal Water
Waterfront No
Waterfront Description None
Roof Type Shingle
Accessibility None
Porch Porch, Screened
Parking Type Concrete, Off Street, Paved
Garage Yes
Building
Story 1
Architectural Style Patio
New Construction No
Schools
Elementary Schools Murrayville
Middle Schools Trask
High Schools Laney
Others
Tax ID R03510-004-048-000
Read Less
Want to know what your home might be worth? Contact us for a FREE valuation!

Our team is ready to help you sell your home for the highest possible price ASAP







