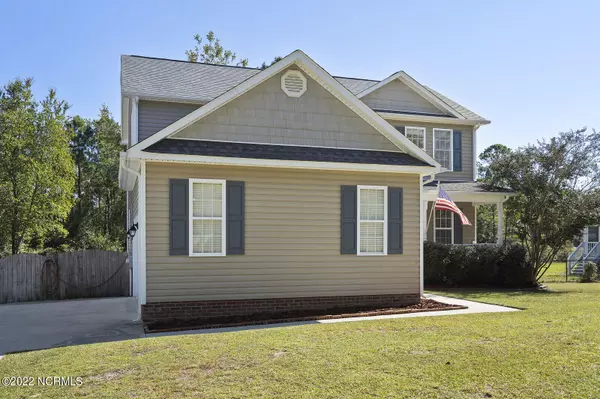$345,000
$345,000
For more information regarding the value of a property, please contact us for a free consultation.
754 Jim Grant Avenue Sneads Ferry, NC 28460
3 Beds
3 Baths
2,080 SqFt
Key Details
Sold Price $345,000
Property Type Single Family Home
Sub Type Single Family Residence
Listing Status Sold
Purchase Type For Sale
Square Footage 2,080 sqft
Price per Sqft $165
Subdivision Grantwood
MLS Listing ID 100355196
Sold Date 11/28/22
Style Wood Frame
Bedrooms 3
Full Baths 2
Half Baths 1
HOA Y/N No
Originating Board North Carolina Regional MLS
Year Built 2006
Annual Tax Amount $1,748
Lot Size 0.460 Acres
Acres 0.46
Lot Dimensions 101x200x114x200
Property Description
This home is conveniently located off HWY 210 in Sneads Ferry within minutes from all three schools (elementary, middle, and high) shopping, Restaurants, MARSOC, Camp Lejeune, and Top Sail Island! Talk about LOCATION, LOCATION, LOCATION! This 3-bedroom, 2 story home not only features a ground level master bedroom which has a dual vanity sink, jetted soaking tub along with a huge walk in closet, but also TWO ADDITIONAL BONUS ROOMS. The downstairs open floor plan features a spacious kitchen with Stainless-Steel appliances, a beautiful great room with a gas fireplace. New Luxury Vinyl Plank Flooring on first floor throughout the main living areas. Upstairs are two bedrooms and 2 EXTRA BONUS Rooms which all offer plenty of space for a growing or established family (or those guests coming to enjoy the beaches. Enjoy entertaining in the evenings in your fenced in back yard on the huge, beautiful back deck. This house has plenty of curb appeal with its welcoming front porch and side load 2 car garage. Come and see it for yourself, it won't last long! Contact me today and let me help you ''Unlock the Possibilities'' of owning this beautiful home.
Location
State NC
County Onslow
Community Grantwood
Zoning R-15
Direction From Hwy 17 S turn left onto US HWY 210, 2nd light make a left onto Betty Dixon Rd, 1st right turn follow the road to Jim Grant ave make a left, house will be on your right.
Rooms
Basement None
Primary Bedroom Level Primary Living Area
Interior
Interior Features Foyer, 1st Floor Master, Ceiling - Trey, Ceiling Fan(s), Pantry, Walk-in Shower, Walk-In Closet
Heating Heat Pump
Cooling Central
Flooring LVT/LVP, Carpet, Laminate
Appliance Dishwasher, Microwave - Built-In, Stove/Oven - Electric, None
Exterior
Garage Concrete
Garage Spaces 2.0
Pool None
Utilities Available Municipal Water
Waterfront No
Waterfront Description None
Roof Type Shingle
Accessibility None
Porch Deck, Open, Porch
Garage Yes
Building
Story 2
New Construction No
Schools
Elementary Schools Dixon
Middle Schools Dixon
High Schools Dixon
Others
Tax ID 765b-71
Read Less
Want to know what your home might be worth? Contact us for a FREE valuation!

Our team is ready to help you sell your home for the highest possible price ASAP







