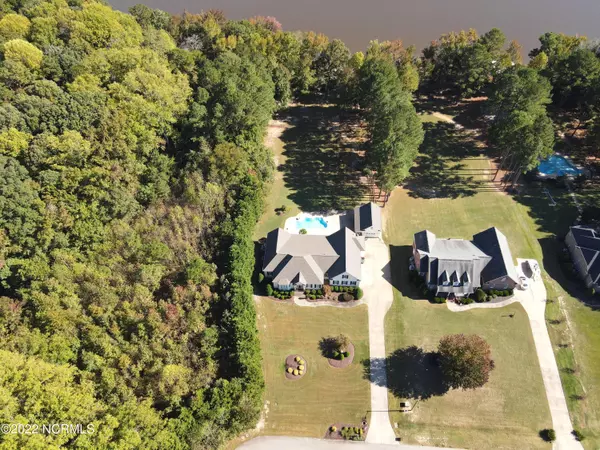$645,000
$624,900
3.2%For more information regarding the value of a property, please contact us for a free consultation.
8123 Briar Creek Road Rocky Mount, NC 27803
3 Beds
3 Baths
3,360 SqFt
Key Details
Sold Price $645,000
Property Type Single Family Home
Sub Type Single Family Residence
Listing Status Sold
Purchase Type For Sale
Square Footage 3,360 sqft
Price per Sqft $191
Subdivision Briar Creek
MLS Listing ID 100353888
Sold Date 11/30/22
Bedrooms 3
Full Baths 2
Half Baths 1
HOA Y/N Yes
Originating Board North Carolina Regional MLS
Year Built 2006
Annual Tax Amount $3,269
Lot Size 1.000 Acres
Acres 1.0
Lot Dimensions 1 acre
Property Description
WOW WOW WOW! Looking a ''Magical'' home? Located on Tar river, this home is an entertainer's dream home. Brand new roof October 2022! Move in ready, this home has a living room and a den, bonus sunroom area currently used as a mancave/gameroom, dining room, master bedroom downstairs, (2 bedrooms down total) ENORMOUS screened porch that could entertain 20 people or more, detached additional oversized single car garage with storage above, acre lot with pier and boat lift. Did I mention this is move in ready?? Proof of funds for cash buyers required with offer or prequalification for buyers needing to get a loan. Absolutely a must see. Last home on right in cul de sac. Your own quiet peace of heaven on Earth.
Agent Remarks: Septic permit for only 3 bedrooms. However, current owner has 4 rooms in use as bedrooms and the den downstairs could be converted back to be used as a bedroom room as there is an access door to the bathroom behind the bookcase attached to the wall.
Call today or be sorry tomorrow. Live with purpose and joy everyone.
Location
State NC
County Nash
Community Briar Creek
Zoning SFR
Direction From office, turn left onto Nash St N, turn right onto E NC-97, turn left onto S Old Carriage Rd, turn right onto Briar Creek Rd. Home is on the right.
Rooms
Basement Crawl Space, None
Primary Bedroom Level Primary Living Area
Interior
Interior Features Foyer, Whirlpool, Workshop, Master Downstairs, 9Ft+ Ceilings, Tray Ceiling(s), Vaulted Ceiling(s), Ceiling Fan(s), Pantry, Walk-in Shower, Eat-in Kitchen, Walk-In Closet(s)
Heating None, Forced Air, Natural Gas
Cooling Central Air
Flooring Carpet, Tile, Vinyl, Wood
Fireplaces Type 1, Gas Log
Fireplace Yes
Appliance Microwave - Built-In
Laundry Inside
Exterior
Exterior Feature Thermal Windows, Boat Slip, Lighting
Garage Detached Garage Spaces, On Site, Paved
Garage Spaces 2.0
Pool In Ground
Utilities Available Natural Gas Connected
Waterfront Yes
Waterfront Description Boat Lift
View River
Roof Type Shingle
Porch Covered, Patio, Porch, Screened
Parking Type Detached Garage Spaces, On Site, Paved
Building
Story 2
Sewer Septic On Site
Water Municipal Water, Well
Structure Type Thermal Windows, Boat Slip, Lighting
New Construction No
Schools
Elementary Schools Coopers
Middle Schools Southern Nash
High Schools Southern Nash
Others
HOA Fee Include Maint - Comm Areas
Tax ID 3727-00-40-5991
Acceptable Financing Cash, Conventional, FHA, VA Loan
Listing Terms Cash, Conventional, FHA, VA Loan
Special Listing Condition None
Read Less
Want to know what your home might be worth? Contact us for a FREE valuation!

Our team is ready to help you sell your home for the highest possible price ASAP







