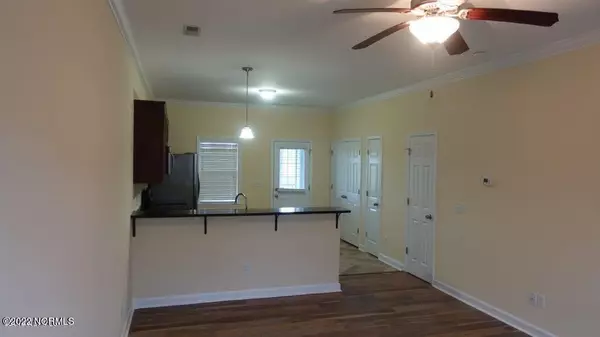$159,000
$159,000
For more information regarding the value of a property, please contact us for a free consultation.
313 Burley Drive #Unit 10 Hubert, NC 28539
2 Beds
3 Baths
1,224 SqFt
Key Details
Sold Price $159,000
Property Type Townhouse
Sub Type Townhouse
Listing Status Sold
Purchase Type For Sale
Square Footage 1,224 sqft
Price per Sqft $129
Subdivision Raymonds Landing
MLS Listing ID 100354476
Sold Date 11/30/22
Style Wood Frame
Bedrooms 2
Full Baths 2
Half Baths 1
HOA Y/N Yes
Originating Board North Carolina Regional MLS
Year Built 2013
Annual Tax Amount $875
Lot Size 1,742 Sqft
Acres 0.04
Lot Dimensions tbd
Property Description
The Cadillac of Raymond's Landing! Largest Units of this neighborhood. Very Nice 2
bedroom, 2.5 bath townhome. Over 1,200 HSF! Granite countertops, stainless appliances, lots of cabinets. Beautiful LVP floor downstairs. Massive master bedroom with huge closet. Double sink master bath. Downstairs has 9 foot flat top ceilings. Both Bedrooms have private bath and 1/2 bath downstairs for guests. Screened in Porch with ceiling fan, overlooks back Yard! Minutes from Camp Lejeune back gate, Boat Ramp, fishing doc, beach, and shopping. Note: Community Septic system maintained by the HOA.
Location
State NC
County Onslow
Community Raymonds Landing
Zoning R-5
Direction Hwy24 to Hwy172 towards Hubert Back gate to Camp Lejeune. Turn L on Bear Creek, Turn R on West Willis Landing, Turn R into Raymond's Landing, Turn L on Burley Dr, Home at the very end and on left.
Rooms
Primary Bedroom Level Non Primary Living Area
Interior
Interior Features 9Ft+ Ceilings, Blinds/Shades, Ceiling Fan(s)
Heating Heat Pump
Cooling Central
Flooring LVT/LVP, Carpet
Appliance None, Dishwasher, Dryer, Microwave - Built-In, Refrigerator, Stove/Oven - Electric, Washer
Exterior
Garage Paved
Utilities Available Community Sewer, Municipal Water
Waterfront No
Roof Type Shingle
Porch Covered, Enclosed, Porch, Screened
Parking Type Paved
Garage No
Building
Lot Description Cul-de-Sac Lot
Story 2
New Construction No
Schools
Elementary Schools Sand Ridge
Middle Schools Swansboro
High Schools Swansboro
Others
Tax ID 1309d-74
Read Less
Want to know what your home might be worth? Contact us for a FREE valuation!

Our team is ready to help you sell your home for the highest possible price ASAP







