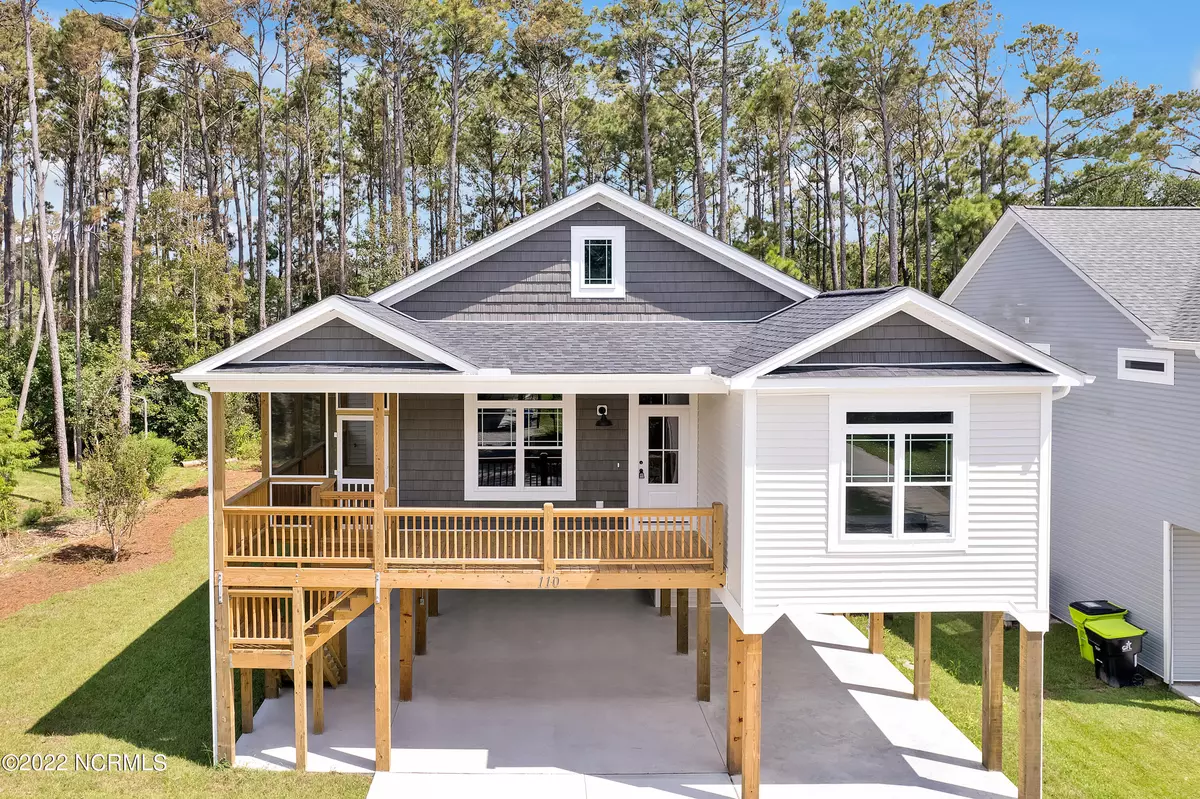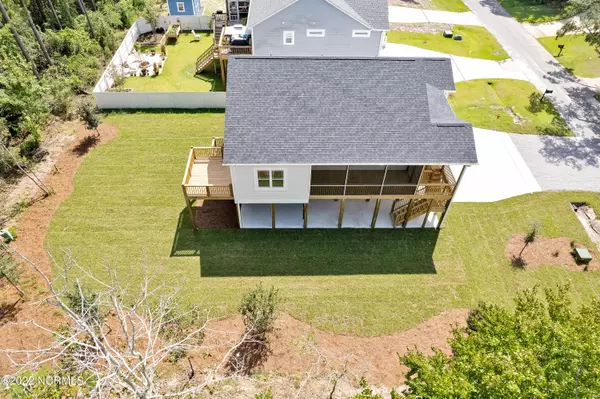$642,000
$675,000
4.9%For more information regarding the value of a property, please contact us for a free consultation.
110 SW 3rd ST Oak Island, NC 28465
3 Beds
2 Baths
1,408 SqFt
Key Details
Sold Price $642,000
Property Type Single Family Home
Sub Type Single Family Residence
Listing Status Sold
Purchase Type For Sale
Square Footage 1,408 sqft
Price per Sqft $455
Subdivision Tranquil Harbor
MLS Listing ID 100346554
Sold Date 12/01/22
Style Wood Frame
Bedrooms 3
Full Baths 2
HOA Y/N No
Originating Board North Carolina Regional MLS
Year Built 2022
Lot Size 6,582 Sqft
Acres 0.15
Lot Dimensions 82.50x120
Property Description
Gorgeous custom built home on Oversized Lot and a Half! So many upgraded features and move in ready! The kitchen boasts beautiful leathered granite countertops, unique tile backsplash, brushed brass fixtures and black stainless Whirlpool appliances. The master bathroom has leathered granite, double sinks, large full tile glass enclosed shower and brushed brass fixtures. The secondary bath has a tile tub shower combo and leathered granite countertop as well as tile flooring. The main living areas are open with vaulted ceilings a dining space, breakfast area and eat in island. The light LVP flooring throughout make it easy to clean from sand and pets. Covered front porch, side screened porch and open back deck give plenty of entertainment space on the upper level. The spacious storage room can house all of your beach necessities as well as a golf cart. Sod, irrigation and tasteful landscaping installed. The oversized lot offers privacy and space from the neighbors. A mere 3 minute golf cart ride to the beach access or about a 10 minute walk. It doesn't get much better than this! Must see! Built by Moffitt Builders.
Location
State NC
County Brunswick
Community Tranquil Harbor
Zoning OK-R-6B
Direction From Middleton turn onto W Oak Island Drive, turn Left on SW 3rd, home on left.
Location Details Island
Rooms
Other Rooms Shower, Storage
Basement None
Primary Bedroom Level Primary Living Area
Interior
Interior Features Kitchen Island, Tray Ceiling(s), Vaulted Ceiling(s), Ceiling Fan(s), Walk-in Shower, Eat-in Kitchen, Walk-In Closet(s)
Heating Heat Pump, Electric
Cooling Central Air
Flooring LVT/LVP, Tile
Fireplaces Type None
Fireplace No
Appliance Freezer, Stove/Oven - Electric, Self Cleaning Oven, Refrigerator, Range, Microwave - Built-In, Ice Maker, Disposal, Dishwasher, Cooktop - Electric
Laundry Hookup - Dryer, Laundry Closet, In Hall, Washer Hookup
Exterior
Exterior Feature Outdoor Shower, Irrigation System
Garage Golf Cart Parking, Additional Parking, Gravel, Concrete, Tandem
Pool None
Utilities Available Community Water
Waterfront No
Waterfront Description None
Roof Type Architectural Shingle
Accessibility None
Porch Covered, Deck, Porch, Screened
Parking Type Golf Cart Parking, Additional Parking, Gravel, Concrete, Tandem
Building
Story 2
Entry Level One
Foundation Other, Raised
Sewer Community Sewer
Structure Type Outdoor Shower,Irrigation System
New Construction Yes
Others
Tax ID 234le041
Acceptable Financing Cash, Conventional, FHA, VA Loan
Listing Terms Cash, Conventional, FHA, VA Loan
Special Listing Condition None
Read Less
Want to know what your home might be worth? Contact us for a FREE valuation!

Our team is ready to help you sell your home for the highest possible price ASAP







