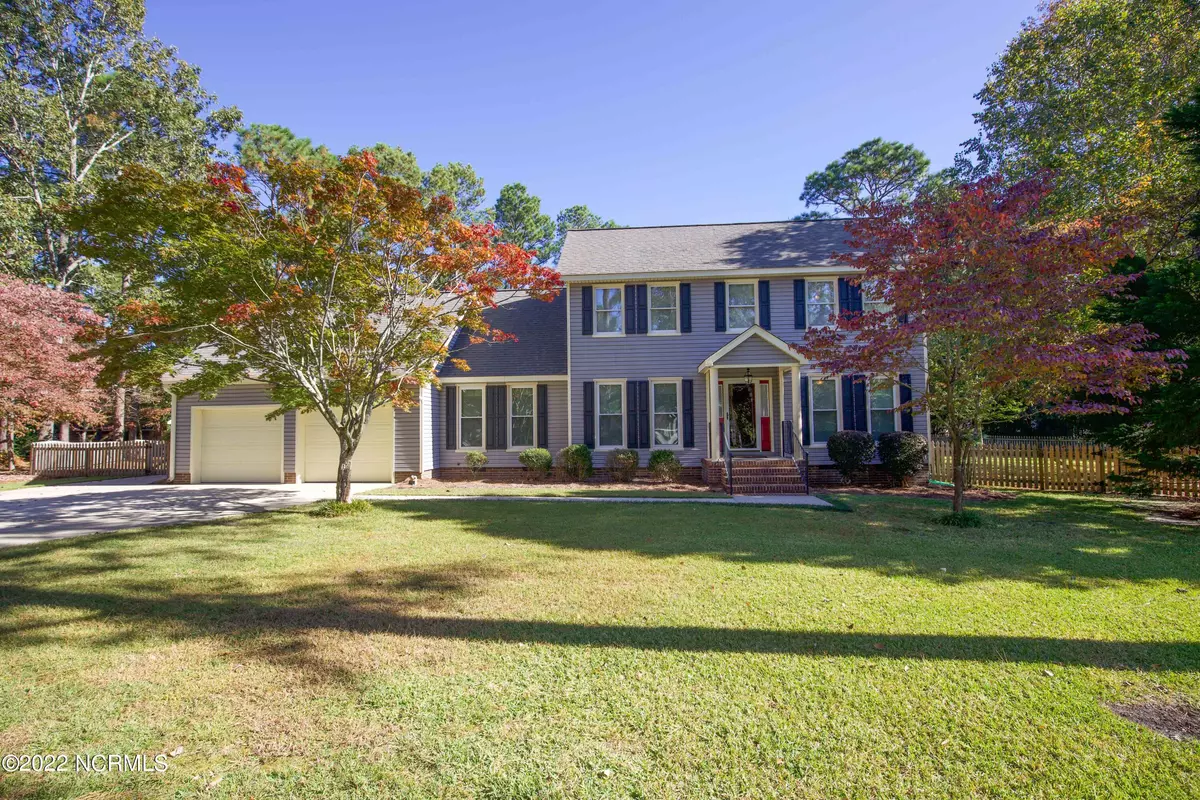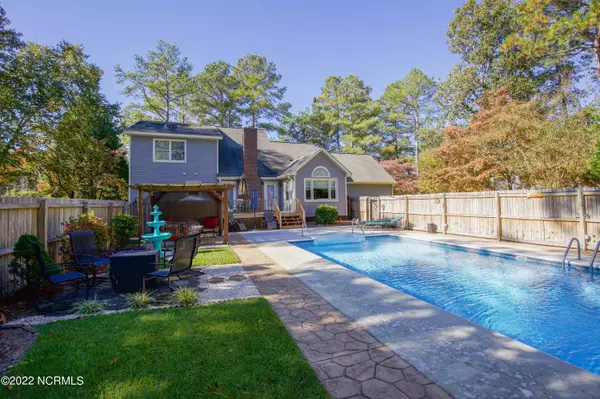$298,000
$305,000
2.3%For more information regarding the value of a property, please contact us for a free consultation.
12261 Candlewood Circle Laurinburg, NC 28352
4 Beds
3 Baths
2,273 SqFt
Key Details
Sold Price $298,000
Property Type Single Family Home
Sub Type Single Family Residence
Listing Status Sold
Purchase Type For Sale
Square Footage 2,273 sqft
Price per Sqft $131
Subdivision Woodbridge
MLS Listing ID 100354671
Sold Date 12/01/22
Style Wood Frame
Bedrooms 4
Full Baths 2
Half Baths 1
HOA Y/N No
Originating Board North Carolina Regional MLS
Year Built 1988
Annual Tax Amount $1,959
Lot Size 0.746 Acres
Acres 0.75
Lot Dimensions 171x150x155x175
Property Description
BACKYARD PARADISE AWAITS! This meticulously maintained home is situated at the center of a quiet cul-de-sac. This 4 bedroom, 2.5 bath home sits on .75 acre of a lot and is fenced in, offering an abundance of privacy while you enjoy the well-kept in ground pool. Formal dining and study/flex room in addition to the eat in kitchen. The downstairs HVAC was replaced in 2020. The roof was replaced in 2007. Beautiful hardwood floors and custom cabinets. The irrigation system is connected to a private well. The storage shed in the back, offers a great space for all your lawn equipment and extra tools. This home has been very well taken care of and it shows, schedule your showing asap.
Location
State NC
County Scotland
Community Woodbridge
Zoning R15
Direction From Hwy 401 South, turn onto Blues Farm Road, left on Appin turns into Woodbridge, left on Candlewood Circle, home is at the center of the cul-de-sac.
Rooms
Basement Crawl Space
Primary Bedroom Level Primary Living Area
Interior
Interior Features Master Downstairs, 9Ft+ Ceilings, Vaulted Ceiling(s), Ceiling Fan(s), Walk-in Shower, Walk-In Closet(s)
Heating Heat Pump
Cooling Central Air
Flooring Carpet, Tile, Wood
Fireplaces Type Gas Log
Fireplace Yes
Window Features Blinds
Exterior
Exterior Feature Irrigation System
Garage Additional Parking, Concrete, On Site, Paved
Garage Spaces 2.0
Pool In Ground
Waterfront No
Roof Type See Remarks
Porch Deck, Patio, Porch
Parking Type Additional Parking, Concrete, On Site, Paved
Building
Lot Description Cul-de-Sac Lot
Story 2
Sewer Municipal Sewer
Water Municipal Water
Structure Type Irrigation System
New Construction No
Others
Tax ID 010220 04034
Acceptable Financing Cash, Conventional, FHA, VA Loan
Listing Terms Cash, Conventional, FHA, VA Loan
Special Listing Condition None
Read Less
Want to know what your home might be worth? Contact us for a FREE valuation!

Our team is ready to help you sell your home for the highest possible price ASAP







