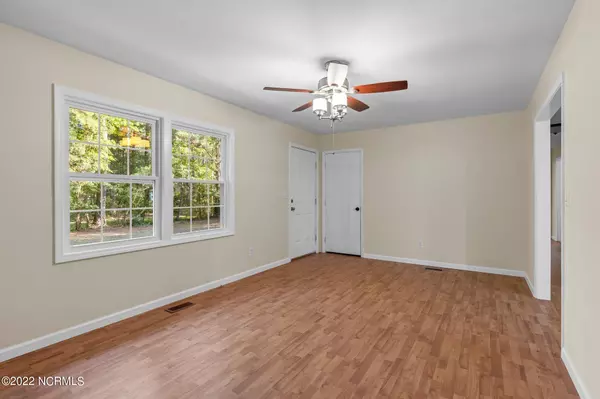$240,000
$240,000
For more information regarding the value of a property, please contact us for a free consultation.
19119 Nc Highway 210 Rocky Point, NC 28457
3 Beds
2 Baths
1,269 SqFt
Key Details
Sold Price $240,000
Property Type Single Family Home
Sub Type Single Family Residence
Listing Status Sold
Purchase Type For Sale
Square Footage 1,269 sqft
Price per Sqft $189
Subdivision Not In Subdivision
MLS Listing ID 100346052
Sold Date 12/07/22
Style Wood Frame
Bedrooms 3
Full Baths 2
HOA Y/N No
Originating Board North Carolina Regional MLS
Year Built 1978
Annual Tax Amount $1,232
Lot Size 0.620 Acres
Acres 0.62
Lot Dimensions irregular
Property Description
Welcome to Rocky Point, private living, and close to everything! This completely updated brick ranch with metal roof is just waiting for you. Walking inside there is new everything. New paint on the walls, ceiling, and trim. New flooring throughout. New appliances. New cabinets. New bathrooms. New, new, new. The large kitchen is a chef or bakers dream, perfect for whipping up dinner or a batch of banana muffins. The dining room allows for conversation and laughter w/ friends and family while preparing dinner, or flex this space for a home office or school room. An owners suite ensures a quiet space for rest and retreat at the end of the day. Unwind w/ a warm shower in your updated bathroom before snuggling beneath fluffy blankets in bed w/ the latest bestselling book. There are 2 extra bedrooms and a hall shared bathroom. At the end of the driveway, tucked way back off the road, your large private yard offers endless possibilities. Wishing for a garden, pool, or workshop? There is plenty of room for any, or all of these options, your dreams are the limit. Come slow down and live the good life in Rocky Point!
Location
State NC
County Pender
Community Not In Subdivision
Zoning RT
Direction From Wilmington: Go west on W-40, take exit 414 toward Castle Hayne, left on Holly Shelter Rd., right on US-117 N, left on NC-133N, straight on State Hwy 210 W, home on left.
Rooms
Primary Bedroom Level Primary Living Area
Interior
Interior Features Kitchen Island, Bookcases, 1st Floor Master, Ceiling Fan(s), Smoke Detectors, Solid Surface
Heating Heat Pump
Cooling Central
Flooring LVT/LVP, Carpet, Laminate, Tile
Appliance Range, None, Dishwasher, Stove/Oven - Electric
Exterior
Garage Off Street, On Site
Utilities Available Municipal Water, Septic On Site
Waterfront No
Roof Type Metal
Porch Open, Porch
Parking Type Off Street, On Site
Garage No
Building
Story 1
New Construction No
Schools
Elementary Schools Cape Fear
Middle Schools Cape Fear
High Schools Heide Trask
Others
Tax ID 3214-09-6194-0000
Read Less
Want to know what your home might be worth? Contact us for a FREE valuation!

Our team is ready to help you sell your home for the highest possible price ASAP







