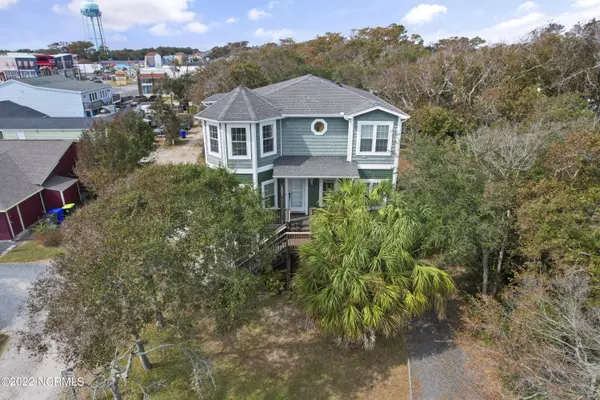$661,500
$675,000
2.0%For more information regarding the value of a property, please contact us for a free consultation.
101 NE 60th Street Oak Island, NC 28465
3 Beds
3 Baths
2,203 SqFt
Key Details
Sold Price $661,500
Property Type Single Family Home
Sub Type Single Family Residence
Listing Status Sold
Purchase Type For Sale
Square Footage 2,203 sqft
Price per Sqft $300
Subdivision Not In Subdivision
MLS Listing ID 100353974
Sold Date 12/07/22
Style Wood Frame
Bedrooms 3
Full Baths 2
Half Baths 1
Originating Board North Carolina Regional MLS
Year Built 2006
Lot Size 6,332 Sqft
Acres 0.15
Lot Dimensions 52x117x58x120
Property Description
Don't miss out on this great investment opportunity with rare ocean views from the northeast side of Oak Island! This property is conveniently located within walking distance to the beach, grocery stores, and several restaurants. Enjoy having extremely close access as well to the public boat ramp, retail stores, and the Oak Island Park which features pickle ball courts, tennis courts, a splash pad, and various other amenities. This home separates itself with features such as a 2 car garage, a built in outdoor hot-tub, an elevator (the elevator has access to the garage as well as the top floor), and a reverse floor plan to maximize the enjoyment of the ocean views! Enjoy a beautiful sunny day on your outdoor deck while gazing at the Atlantic Ocean. The unfinished room in the garage could be converted into an additional bedroom or utility room. The property also has an exterior storage shed for all of your beach items or potentially a workshop. This home is being sold furnished and is not located in a flood zone. Come and see for yourself all that this special property has to offer!
Location
State NC
County Brunswick
Community Not In Subdivision
Zoning R-6
Direction Take East Oak Island Dr to NE 60th st. Turn right onto NE 60th st. The home is the first property on the left.
Rooms
Other Rooms Shed(s)
Interior
Interior Features Blinds/Shades, Ceiling Fan(s), Elevator, Furnished, Pantry, Reverse Floor Plan, Smoke Detectors, Walk-in Shower, Walk-In Closet, Wet Bar, Whirlpool
Heating Heat Pump
Cooling Central, See Remarks
Flooring Carpet, Tile
Furnishings Furnished
Appliance None, Dishwasher, Dryer, Microwave - Built-In, Refrigerator, Stove/Oven - Electric, Washer
Exterior
Garage Attached, Paved
Garage Spaces 2.0
Pool Hot Tub
Utilities Available Municipal Sewer, Municipal Water
Waterfront No
Waterfront Description Ocean View
Roof Type Shingle
Accessibility Accessible Elevator Installed
Porch Deck
Parking Type Attached, Paved
Garage Yes
Building
Story 2
New Construction No
Schools
Elementary Schools Southport
Middle Schools South Brunswick
High Schools South Brunswick
Others
Tax ID 236pc020
Read Less
Want to know what your home might be worth? Contact us for a FREE valuation!

Our team is ready to help you sell your home for the highest possible price ASAP







