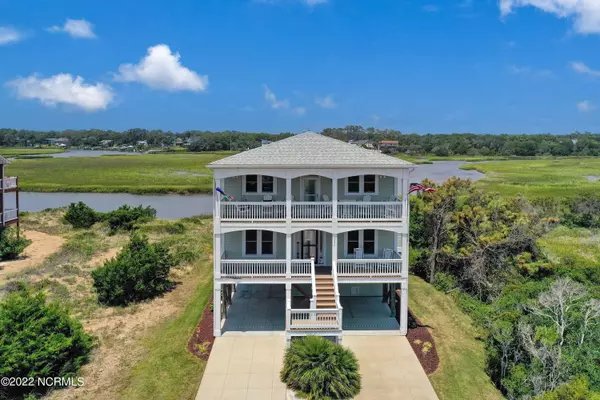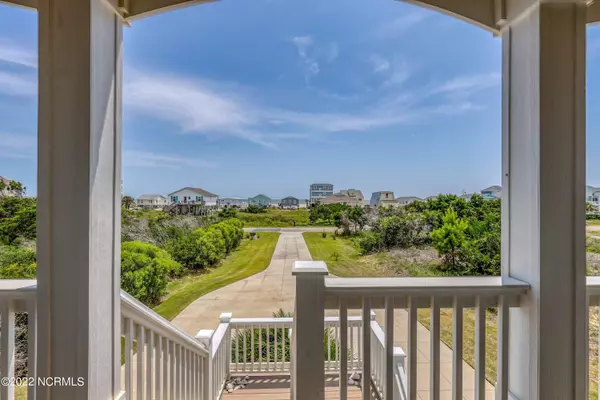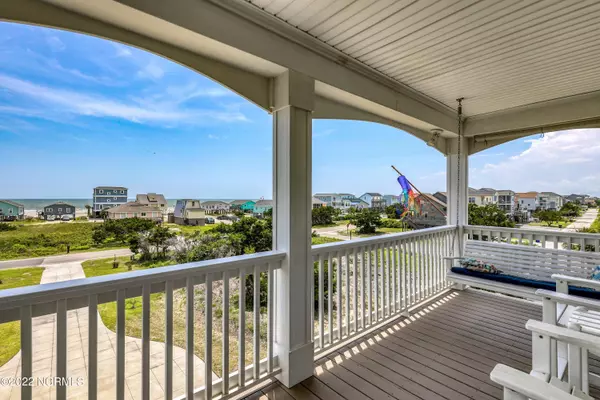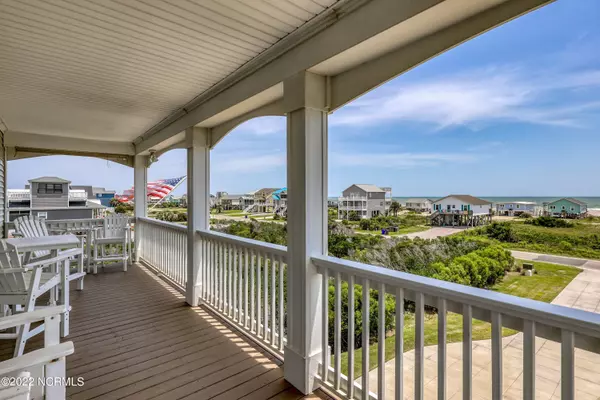$1,350,000
$1,399,000
3.5%For more information regarding the value of a property, please contact us for a free consultation.
1326 W Dolphin Drive Oak Island, NC 28465
4 Beds
5 Baths
2,574 SqFt
Key Details
Sold Price $1,350,000
Property Type Single Family Home
Sub Type Single Family Residence
Listing Status Sold
Purchase Type For Sale
Square Footage 2,574 sqft
Price per Sqft $524
Subdivision Long Beach
MLS Listing ID 100339305
Sold Date 12/08/22
Style Wood Frame
Bedrooms 4
Full Baths 3
Half Baths 2
HOA Y/N Yes
Originating Board North Carolina Regional MLS
Year Built 2016
Annual Tax Amount $3,975
Lot Size 0.311 Acres
Acres 0.31
Lot Dimensions 50x258
Property Description
Back on the market and better than ever! Are you ready for island living? This beautifully furnished home, located on the much desired west end, has amazing views of the ocean AND the marsh from almost every room in the house! Ride the elevator to the top floor and enjoy the gourmet kitchen, living and dining area, primary bedroom and bath, a half bath and the laundry room. The first floor has 3 additional bedrooms, 2 full baths, a half bath, and an additional living area with a built-in wet bar. An extra large deck on both floors in the back of the house provides ample space for all your family and friend gatherings. A path down to the water provides easy access to drop in your kayaks (did I mention they are included in the purchase?!) and set off on an adventure. The house has never been on the rental market but would make an amazing investment property, second home or just make the move to the coast permanently! There is covered parking, an outdoor shower, a large storage room, enclosed entry on the ground level, and the beautiful lawn is supported by an irrigation system. There is even room to add a pool! What more could you ask for? Make your appointment to come see this today.
Location
State NC
County Brunswick
Community Long Beach
Zoning R7
Direction From Middleton turn right onto W Dolphin Drive. The house will be on the right.
Rooms
Other Rooms Shower
Basement None
Interior
Interior Features Kitchen Island, 9Ft+ Ceilings, Ceiling Fan(s), Elevator, Furnished, Pantry, Reverse Floor Plan, Smoke Detectors, Solid Surface, Walk-in Shower, Wet Bar
Heating Forced Air
Cooling Central
Flooring Carpet, Tile
Furnishings Furnished
Appliance Self Cleaning Oven, Bar Refrigerator, None, Convection Oven, Cooktop - Gas, Dishwasher, Dryer, Ice Maker, Microwave - Built-In, Refrigerator, Washer
Exterior
Garage Concrete, On Site
Pool None
Utilities Available Community Sewer Available, Community Water Available, Sewer Connected
Waterfront Yes
Waterfront Description Canal Front, Canal View, Marsh Front, Marsh View, Ocean View, Third Row, Water View
Roof Type Architectural Shingle
Accessibility Accessible Elevator Installed
Porch Covered, Deck
Parking Type Concrete, On Site
Garage No
Building
Story 2
New Construction No
Schools
Elementary Schools Southport
Middle Schools South Brunswick
High Schools South Brunswick
Others
Tax ID 234na01003
Read Less
Want to know what your home might be worth? Contact us for a FREE valuation!

Our team is ready to help you sell your home for the highest possible price ASAP







