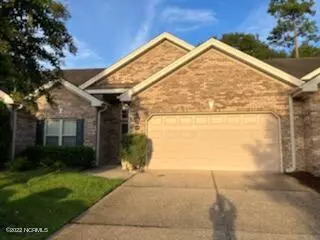$362,000
$370,000
2.2%For more information regarding the value of a property, please contact us for a free consultation.
4406 Quail Court Wilmington, NC 28412
3 Beds
2 Baths
1,627 SqFt
Key Details
Sold Price $362,000
Property Type Townhouse
Sub Type Townhouse
Listing Status Sold
Purchase Type For Sale
Square Footage 1,627 sqft
Price per Sqft $222
Subdivision Fairfield Park
MLS Listing ID 100350228
Sold Date 12/12/22
Style Wood Frame
Bedrooms 3
Full Baths 2
HOA Y/N Yes
Originating Board North Carolina Regional MLS
Year Built 2003
Annual Tax Amount $2,152
Lot Size 3,441 Sqft
Acres 0.08
Lot Dimensions Townhome
Property Description
Presenting this well-maintained, move in ready, 3 bedroom, 2 bathroom, 2 car garage brick townhome located in Fairfield Park. This home comes with partial privacy fence around the back patio and approximately 1,625 square feet of living space on ground level. Features include tiled foyer with palladium window above entry door, high ceilings, art niche in foyer, formal dining room, open living and kitchen area, granite counter tops, flat surface stove top, side by side refrigerator with ice maker, under cabinet lighting, window curtains, rods, washer, and dryer. Hardwood floors are featured in the living area and formal dining room. Ceramic tile floors are included in the foyer, kitchen, and both bathrooms. Fairfield Park offers lots of sidewalks with clubhouse, community pool, and pickleball court. Conveniently located near The Pointe at Barclay, Novant New Hanover Regional Medical Center, downtown Wilmington, and area beaches.
Location
State NC
County New Hanover
Community Fairfield Park
Zoning MX
Direction South College Road to 17th Street Extension. Turn right. Turn left on George Anderson Drive. Turn left on Fairview Drive (main entrance to Fairfield Park). Turn left on Regent Drive and then turn right on Quail Court. Townhome is on the right.
Rooms
Basement None
Primary Bedroom Level Primary Living Area
Interior
Interior Features Kitchen Island, Foyer, 1st Floor Master, 9Ft+ Ceilings, Blinds/Shades, Ceiling Fan(s), Skylights, Smoke Detectors, Walk-in Shower, Walk-In Closet
Heating Heat Pump, Forced Air
Cooling Heat Pump, Central
Flooring Tile
Furnishings Unfurnished
Appliance None, Cooktop - Electric, Dishwasher, Disposal, Dryer, Ice Maker, Microwave - Built-In, Refrigerator, Stove/Oven - Electric, Washer
Exterior
Garage Attached, Off Street, Paved
Garage Spaces 2.0
Pool None
Utilities Available Municipal Sewer, Municipal Water
Waterfront No
Waterfront Description Pond View, None
Roof Type Architectural Shingle
Accessibility None
Porch Patio
Parking Type Attached, Off Street, Paved
Garage Yes
Building
Story 1
New Construction No
Schools
Elementary Schools Pine Valley
Middle Schools Williston
High Schools Ashley
Others
Tax ID R07000-003-121-000
Read Less
Want to know what your home might be worth? Contact us for a FREE valuation!

Our team is ready to help you sell your home for the highest possible price ASAP







