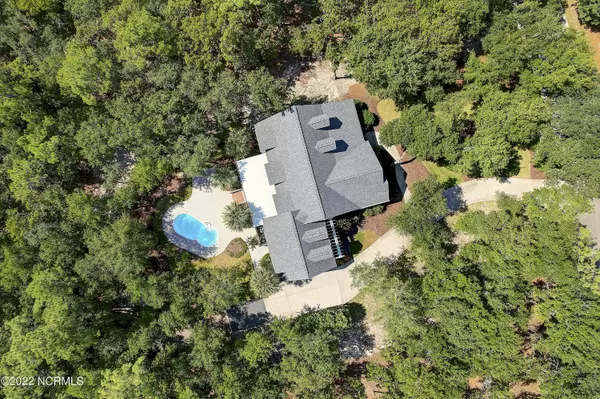$565,000
$714,900
21.0%For more information regarding the value of a property, please contact us for a free consultation.
609 Valverda Street SW Supply, NC 28462
3 Beds
3 Baths
2,441 SqFt
Key Details
Sold Price $565,000
Property Type Single Family Home
Sub Type Single Family Residence
Listing Status Sold
Purchase Type For Sale
Square Footage 2,441 sqft
Price per Sqft $231
Subdivision Seascape
MLS Listing ID 100351230
Sold Date 12/13/22
Style Wood Frame
Bedrooms 3
Full Baths 3
HOA Y/N Yes
Originating Board North Carolina Regional MLS
Year Built 2004
Annual Tax Amount $1,991
Lot Size 0.970 Acres
Acres 0.97
Lot Dimensions 207x195
Property Description
Come Home to this Maritime/Marina Community with exceptional amenities including a beach house on Holden Beach, a clubhouse with indoor/outdoor pools, sauna, gym, gathering room, a dock house, walking trails throughout, and the well known friendly community spirit which is welcoming!
This beautiful residence was built by a custom home builder for his family's personal use. The quality is evident when you enter the foyer.
The great room is ample with dormer lighting filtering in! There is space for seating and dining while the nicely equipped kitchen offers lots of cabinets and storage.
From the great room you go into a flex room with the double sided fireplace which open onto the patio and the inground pool.
The split floor plan allows privacy for the owners suite and their guests.
A finished room over the garage has a full bath and built ins for multi uses.
This is a must see property in a very sought after neighborhood.
Location
State NC
County Brunswick
Community Seascape
Zoning CO-R-1
Direction Hwy 130 towards Holden Beach. Continue straight on Sabbath Home Rd to right on Stone Chimney. Right into Seascape, then right on Valverda and left on Valverda. Home on the left.
Rooms
Basement None
Primary Bedroom Level Primary Living Area
Interior
Interior Features 1st Floor Master, 9Ft+ Ceilings, Blinds/Shades, Ceiling - Vaulted, Ceiling Fan(s), Gas Logs, Smoke Detectors, Solid Surface, Walk-in Shower, Walk-In Closet
Heating Heat Pump
Cooling Central
Flooring Carpet, Tile
Furnishings Unfurnished
Appliance Dishwasher, Dryer, Humidifier/Dehumidifier, Ice Maker, Refrigerator, Stove/Oven - Gas, Vent Hood, Washer
Exterior
Garage Attached, Off Street, Paved
Garage Spaces 2.0
Pool In Ground
Utilities Available Municipal Water, Septic On Site
Waterfront No
Waterfront Description Boat Dock, Water Access Comm
Roof Type Shingle
Porch Deck, Open, Porch
Garage Yes
Building
Lot Description Wooded
Story 1
New Construction No
Schools
Elementary Schools Virginia Williamson
Middle Schools Cedar Grove
High Schools West Brunswick
Others
Tax ID 233hb002
Read Less
Want to know what your home might be worth? Contact us for a FREE valuation!

Our team is ready to help you sell your home for the highest possible price ASAP







