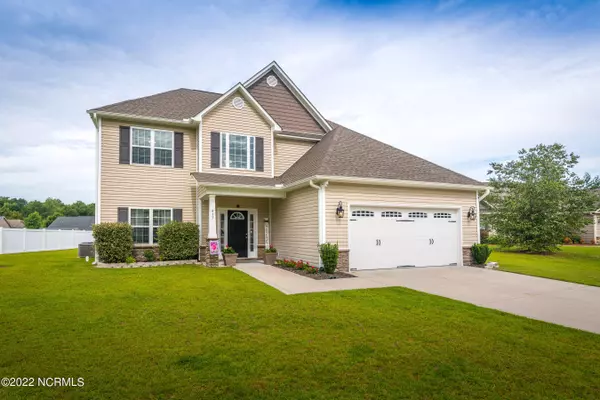$340,500
$350,000
2.7%For more information regarding the value of a property, please contact us for a free consultation.
477 Denali Road Winterville, NC 28590
4 Beds
3 Baths
2,618 SqFt
Key Details
Sold Price $340,500
Property Type Single Family Home
Sub Type Single Family Residence
Listing Status Sold
Purchase Type For Sale
Square Footage 2,618 sqft
Price per Sqft $130
Subdivision Denali
MLS Listing ID 100345742
Sold Date 12/15/22
Style Wood Frame
Bedrooms 4
Full Baths 2
Half Baths 1
HOA Y/N Yes
Originating Board North Carolina Regional MLS
Year Built 2015
Lot Size 0.470 Acres
Acres 0.47
Lot Dimensions 178x171x230x35
Property Description
This is a magnificent floorplan called the Palomar Plan. This 4BR/2.5BA w/ formal dining & double attached garage. Features include: Large Family Room, Kitchen w/ Breakfast Nook & SS appliances and keeping room. Engineered wood floors and crown molding. All BR's upstairs, Master w/trey ceiling and master bath includes separate tub & shower. Large walk in closets in all bedrooms. Spacious laundry room. Gorgeous 2 story foyer, and a rear patio! Qualifies for USDA. You don't want to miss out on this one!!
Location
State NC
County Pitt
Community Denali
Zoning Residential
Direction NC HWY11 S, right on Forlines Rd at the Harley Davidson Dealership, go straight through the 4-way stop sign, turn left onto Red Forbes Rd, take first left into Denali on Glacier Place. Make second right on Denali Rd, home is on the right.
Rooms
Primary Bedroom Level Non Primary Living Area
Interior
Interior Features 9Ft+ Ceilings, Blinds/Shades, Ceiling - Trey, Ceiling Fan(s), Pantry, Walk-in Shower, Walk-In Closet
Heating Heat Pump
Cooling Central, See Remarks
Appliance Convection Oven, Dishwasher, Disposal, Microwave - Built-In, Stove/Oven - Electric, Vent Hood
Exterior
Garage Paved
Garage Spaces 2.0
Utilities Available Municipal Sewer, Municipal Water
Waterfront No
Roof Type Architectural Shingle
Porch Covered, Patio, Porch
Parking Type Paved
Garage Yes
Building
Story 2
New Construction No
Schools
Elementary Schools Creekside
Middle Schools A. G. Cox
High Schools South Central
Others
Tax ID 80861
Read Less
Want to know what your home might be worth? Contact us for a FREE valuation!

Our team is ready to help you sell your home for the highest possible price ASAP







