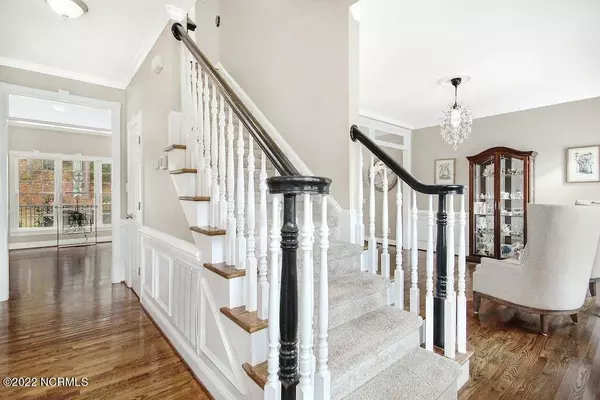$435,000
$439,999
1.1%For more information regarding the value of a property, please contact us for a free consultation.
733 Parkridge Drive Clayton, NC 27527
3 Beds
3 Baths
2,410 SqFt
Key Details
Sold Price $435,000
Property Type Single Family Home
Sub Type Single Family Residence
Listing Status Sold
Purchase Type For Sale
Square Footage 2,410 sqft
Price per Sqft $180
Subdivision Glenn Laurel
MLS Listing ID 100356130
Sold Date 12/16/22
Style Wood Frame
Bedrooms 3
Full Baths 2
Half Baths 1
HOA Fees $160
HOA Y/N Yes
Originating Board North Carolina Regional MLS
Year Built 2001
Lot Size 0.410 Acres
Acres 0.41
Lot Dimensions 121x149x118x149
Property Description
POSH Perfection LOADED w/UPDATES~Per seller:NEW shingles in 2020,New HVAC downstairs in 2019~Exterior siding painted in 2021 & MORE~Lavishly Landscaped,EXTRA concrete parking area~Welcoming covered porch,DOUBLE doors lead way into Foyer~RICH HARDWOODS throughout main level~Family rm AND Sep. Living room, Sep Formal Dining boasts columns & molding~GRANITE countertops in Kitchen, TILE bcksplash, ISLAND w/eat @ Bar,Breakfast Nook, PANTRY~GRAND primary suite boasting separate OFFICE or Exercise area~Primary bath w/JETTED tub,Sep Shower,DUAL sinks,WALK-IN closet~FINISHED Bonus AND ANOTHER Bonus unf. for future expansion~AMAZING storage~DECK,HUGE level backyard & GOLF/Swim Community
Location
State NC
County Johnston
Community Glenn Laurel
Zoning res
Direction 40 E to 70 East, Exit 306 to Clayton~L on 42E~ R onto Glen Laurel~L on Birkdale~L on Neuse Ridge~L onto Parkridge, on left
Rooms
Basement Crawl Space
Primary Bedroom Level Non Primary Living Area
Interior
Interior Features Foyer, Kitchen Island, 9Ft+ Ceilings, Tray Ceiling(s), Ceiling Fan(s), Pantry, Walk-In Closet(s)
Heating Other-See Remarks, Electric, Forced Air, Natural Gas
Cooling Central Air, See Remarks
Flooring Carpet, Laminate, Vinyl, Wood
Fireplaces Type Gas Log
Fireplace Yes
Appliance Stove/Oven - Electric, Microwave - Built-In, Double Oven, Dishwasher
Laundry Inside
Exterior
Exterior Feature None
Garage Attached, Concrete
Garage Spaces 2.0
Utilities Available Water Connected, Sewer Connected, Natural Gas Connected
Waterfront No
Roof Type Shingle
Porch Covered, Deck, Porch
Parking Type Attached, Concrete
Building
Lot Description See Remarks
Story 2
Structure Type None
New Construction No
Others
Tax ID 05i04032p
Acceptable Financing Cash, Conventional, FHA, VA Loan
Listing Terms Cash, Conventional, FHA, VA Loan
Special Listing Condition None
Read Less
Want to know what your home might be worth? Contact us for a FREE valuation!

Our team is ready to help you sell your home for the highest possible price ASAP







