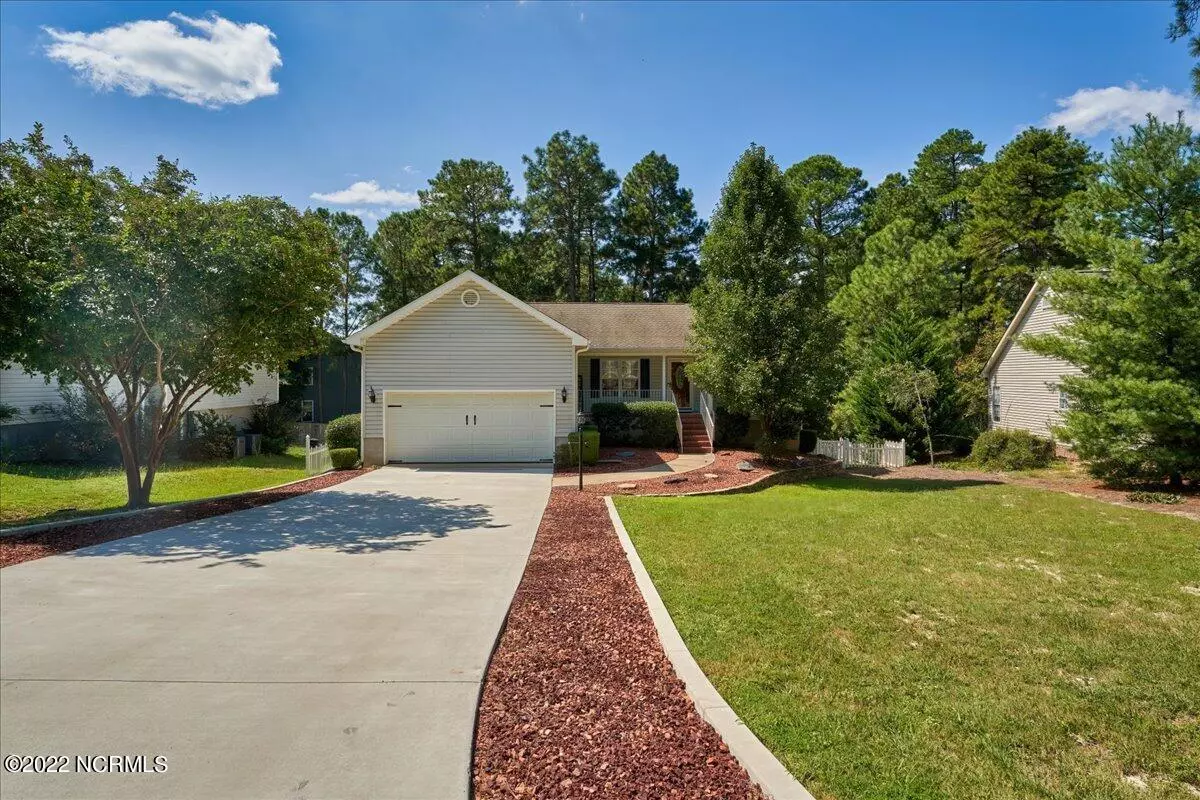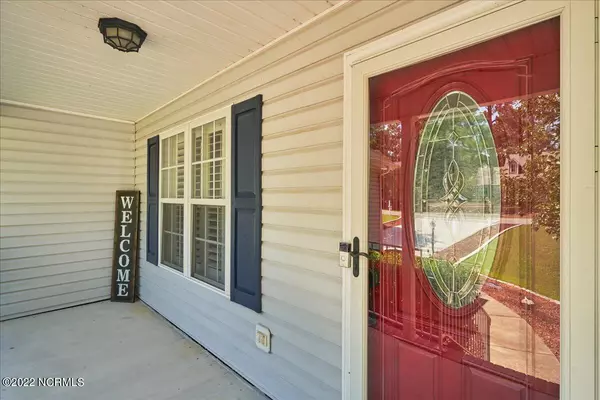$375,000
$375,000
For more information regarding the value of a property, please contact us for a free consultation.
25 Sawmill Road W Pinehurst, NC 28374
4 Beds
3 Baths
3,092 SqFt
Key Details
Sold Price $375,000
Property Type Single Family Home
Sub Type Single Family Residence
Listing Status Sold
Purchase Type For Sale
Square Footage 3,092 sqft
Price per Sqft $121
Subdivision Village Acres
MLS Listing ID 100354659
Sold Date 12/16/22
Style Wood Frame
Bedrooms 4
Full Baths 3
HOA Y/N No
Originating Board North Carolina Regional MLS
Year Built 2004
Lot Size 0.302 Acres
Acres 0.3
Lot Dimensions 75x130x50x95x130
Property Description
Step into this gem of a home on a quiet cul-de-sac in popular Village Acres, and fall in love!
This charming home has hardwood floors and a vaulted ceiling in the living room. The kitchen has stainless appliances (including a new fridge), solid surface counter tops in a gorgeous grey, and a recently-updated backsplash. Have you searched high and low and not found the gas stove you've wanted? Well, this house has it!
The primary bedroom suite has separate closets, dual sinks, and a jetted garden tub. A formal dining room, two spacious bedrooms, and a full bath round out the upstairs.
Downstairs, you'll find a 4th bedroom (with access to the backyard), full bath, family room, and a 900 square foot gym/rec room! All 1529 square feet on the lower lever are heated and cooled.
With a large deck on the upper level and a large fully fenced in yard with a fire pit you have all you need to make this house your own.
New upstairs HVAC in August 2021. This is truly an oasis!
Location
State NC
County Moore
Community Village Acres
Zoning R10
Direction 15/501 north to Spring Lake Drive. Proceed through roundabout and turn right on Sawmill Road West. Home is on the left.
Rooms
Basement Partially Finished
Primary Bedroom Level Primary Living Area
Interior
Interior Features Foyer, Solid Surface, Master Downstairs, 9Ft+ Ceilings, Vaulted Ceiling(s), Ceiling Fan(s), Pantry, Walk-In Closet(s)
Heating Heat Pump, Electric, Propane, Solar, Zoned
Cooling Zoned
Flooring LVT/LVP, Carpet, Tile, Wood
Fireplaces Type Gas Log
Fireplace Yes
Window Features Blinds
Appliance Microwave - Built-In
Laundry Inside
Exterior
Exterior Feature None
Garage Detached Garage Spaces, Paved
Garage Spaces 6.0
Waterfront No
Roof Type Composition
Porch Deck, Porch
Parking Type Detached Garage Spaces, Paved
Building
Lot Description Cul-de-Sac Lot
Story 2
Foundation Slab
Sewer Municipal Sewer
Water Municipal Water
Structure Type None
New Construction No
Schools
Elementary Schools Pinehurst Elementary
Middle Schools West Pine Middle
High Schools Pinecrest High
Others
Tax ID 00018386
Acceptable Financing Cash, Conventional, FHA, USDA Loan, VA Loan
Listing Terms Cash, Conventional, FHA, USDA Loan, VA Loan
Special Listing Condition None
Read Less
Want to know what your home might be worth? Contact us for a FREE valuation!

Our team is ready to help you sell your home for the highest possible price ASAP







