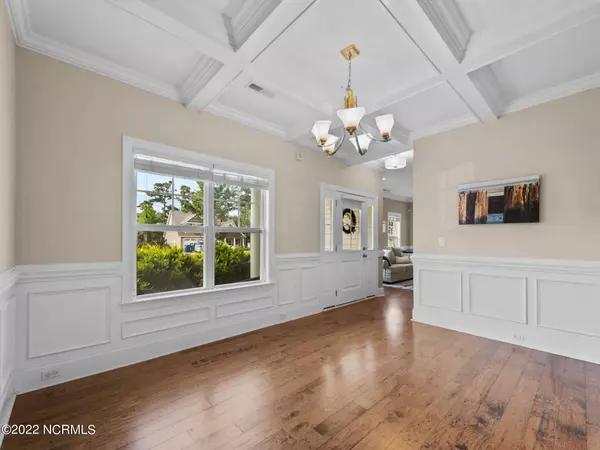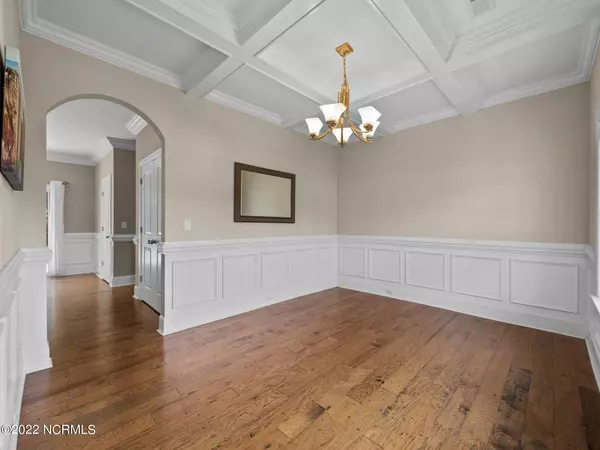$350,000
$354,000
1.1%For more information regarding the value of a property, please contact us for a free consultation.
239 Marsh Haven Drive Sneads Ferry, NC 28460
3 Beds
3 Baths
1,898 SqFt
Key Details
Sold Price $350,000
Property Type Single Family Home
Sub Type Single Family Residence
Listing Status Sold
Purchase Type For Sale
Square Footage 1,898 sqft
Price per Sqft $184
Subdivision Marsh Haven
MLS Listing ID 100344966
Sold Date 12/20/22
Style Wood Frame
Bedrooms 3
Full Baths 2
Half Baths 1
HOA Fees $260
HOA Y/N Yes
Originating Board North Carolina Regional MLS
Year Built 2015
Annual Tax Amount $1,394
Lot Size 0.350 Acres
Acres 0.35
Lot Dimensions 87x227x53x209
Property Description
Tucked away in the sought after neighborhood of Marsh Haven is this lovely 2 story 3 bedroom/2.5 bathroom home with a 2 car garage. From the kitchen pantry to the master walk-in closet you'll notice that storage abounds in this well maintained home. Nestled on over a 1/3 of an acre with a partially fenced back yard you'll enjoy many evenings grilling on the back patio. Driving up to the home you'll quickly notice the exceptional details of this Riptide Home. Numerous details include the exterior brick detail, carriage style garage door, the coffered ceiling of the dining room, built in full-length mirror & trey ceiling of the Master Bedroom. Many of the rooms are freshly painted, the dishwasher was installed in 2021, Enjoy evening walks to the dock to take a leisurely kayak paddle on the creek or dip your fishing pole into the neighborhood pond. As if that isn't enough to love this home then you'll love how close you are to Camp Lejeune, Jacksonville, Wilmington and Topsail Beaches! See this home for yourself and you'll find your next spot!
Location
State NC
County Onslow
Community Marsh Haven
Zoning R-20
Direction From Wilmington head north on Market St, right onto Old Folkstone Rd, right onto Chadwick Acres Rd, right onto Hawksbill Dr, right onto Marsh Haven Dr, home on left.
Rooms
Primary Bedroom Level Non Primary Living Area
Interior
Interior Features Kitchen Island, 9Ft+ Ceilings, Tray Ceiling(s), Ceiling Fan(s), Pantry, Walk-In Closet(s)
Heating Heat Pump, Electric
Flooring LVT/LVP, Carpet, Tile
Fireplaces Type None
Fireplace No
Window Features Blinds
Appliance Stove/Oven - Electric, Microwave - Built-In, Disposal
Laundry Inside
Exterior
Garage Concrete, Garage Door Opener, On Site
Garage Spaces 2.0
Waterfront No
Waterfront Description Water Access Comm
Roof Type Architectural Shingle
Porch Covered, Patio, Porch
Building
Story 2
Foundation Slab
Sewer Septic On Site
Water Municipal Water
New Construction No
Others
Tax ID 774h-61
Acceptable Financing Cash, Conventional, FHA, USDA Loan, VA Loan
Listing Terms Cash, Conventional, FHA, USDA Loan, VA Loan
Special Listing Condition None
Read Less
Want to know what your home might be worth? Contact us for a FREE valuation!

Our team is ready to help you sell your home for the highest possible price ASAP







