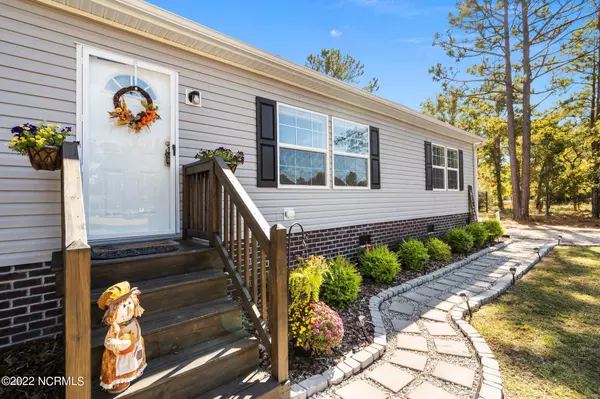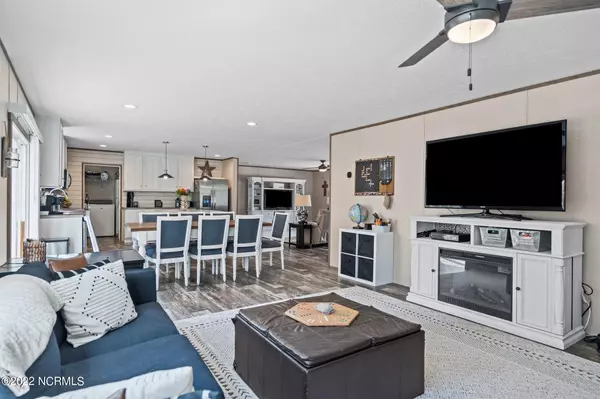$305,000
$325,000
6.2%For more information regarding the value of a property, please contact us for a free consultation.
104 Forest DR Hampstead, NC 28443
4 Beds
3 Baths
2,326 SqFt
Key Details
Sold Price $305,000
Property Type Manufactured Home
Sub Type Manufactured Home
Listing Status Sold
Purchase Type For Sale
Square Footage 2,326 sqft
Price per Sqft $131
Subdivision Topsail Lakes
MLS Listing ID 100353483
Sold Date 12/21/22
Style Wood Frame
Bedrooms 4
Full Baths 3
HOA Fees $250
HOA Y/N Yes
Originating Board North Carolina Regional MLS
Year Built 2021
Lot Size 0.500 Acres
Acres 0.5
Lot Dimensions 179x179x52x202
Property Description
Price Improvement! Market has shifted just in time for the Holidays. A great value of a home at a new lower price. Immaculate and spacious 4 bedroom 3 bathroom home just awaiting for you to call your own. Well cared for and ready to move in. Two living areas with open floor plan and a 3 person built in work station perfect for a home office or afternoon school work. Kitchen with large eat-in island and stainless kitchen appliances. Large outdoor paver patio with plenty of afternoon shade. Fire pit area great for entertaining or enjoying a nice quiet evening. 12 1/2' x 16' Wooden picket dog lot or child's play area. 20'x 12' storage barn and 10'x10 'work shed. Plenty of storage.space. Located in the Topsail Lake neighborhood. Enjoy the afternoon fishing and view at the neighborhood pond. Short drive to the beaches and public boat ramp. Topsail School Districts. Book your showing today this one won't last long!
Location
State NC
County Pender
Community Topsail Lakes
Zoning R
Direction From Wilmington, head north on Market St, continue onto US-17 N, right onto Sloop Point Rd, left onto Topsail Lake Dr, left onto Forest Dr, home on right.
Location Details Mainland
Rooms
Other Rooms Barn(s), Workshop
Basement Crawl Space
Primary Bedroom Level Primary Living Area
Interior
Interior Features Walk-In Closet(s)
Heating Electric, Forced Air
Cooling Central Air
Flooring Carpet, Laminate
Fireplaces Type None
Fireplace No
Window Features Blinds
Appliance Stove/Oven - Electric, Refrigerator, Microwave - Built-In, Dishwasher
Laundry Hookup - Dryer, Washer Hookup
Exterior
Garage Gravel
Waterfront No
Waterfront Description None
Roof Type Shingle
Porch Patio, Porch
Parking Type Gravel
Building
Story 1
Entry Level One
Sewer Septic On Site
Water Municipal Water
New Construction No
Others
Tax ID 4215-51-3117-0000
Acceptable Financing Cash, Conventional, FHA, USDA Loan, VA Loan
Listing Terms Cash, Conventional, FHA, USDA Loan, VA Loan
Special Listing Condition None
Read Less
Want to know what your home might be worth? Contact us for a FREE valuation!

Our team is ready to help you sell your home for the highest possible price ASAP







