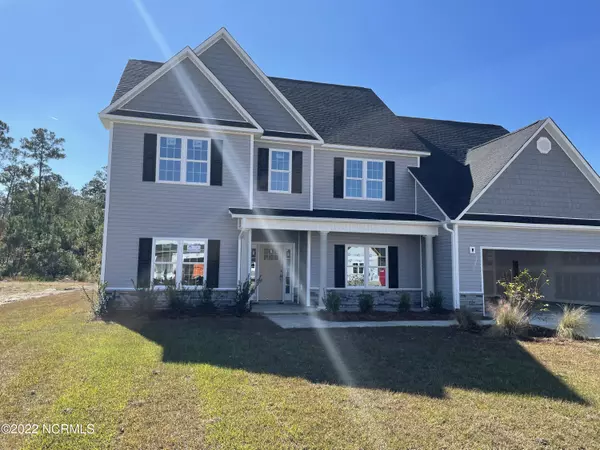$520,000
$520,000
For more information regarding the value of a property, please contact us for a free consultation.
151 W Broughton Lane Rocky Point, NC 28457
4 Beds
4 Baths
3,547 SqFt
Key Details
Sold Price $520,000
Property Type Single Family Home
Sub Type Single Family Residence
Listing Status Sold
Purchase Type For Sale
Square Footage 3,547 sqft
Price per Sqft $146
Subdivision Wylie Branch
MLS Listing ID 100329687
Sold Date 12/22/22
Style Wood Frame
Bedrooms 4
Full Baths 3
Half Baths 1
HOA Y/N Yes
Originating Board North Carolina Regional MLS
Year Built 2022
Lot Size 0.390 Acres
Acres 0.39
Lot Dimensions 85x200x85x200
Property Description
Welcome to Wylie Branch! The Bailey floor plan boasts with approximately 3547 heated square feet, 4 bedrooms and 3.5 bathrooms, bonus room and a loft. Off of the entry way you will be greeted with the formal living room and to the other side the formal dining room. You will love the look of the beautiful laminate flooring. The family room is of ample size with a gas fireplace and ceiling fan. The spacious kitchen over looks the breakfast nook that leads out to the covered porch. Kitchen has gorgeous cabinets for plenty of storage. Off of the kitchen/nook you'll be led to your first floor primary suite. You will be in awe of the trey ceiling and an en suite bathroom complete with a double vanity, water closet, tub, and standing shower. A half bath and laundry room complete the first floor. Upstairs you'll be met by a loft/flex space, perfect for a play room, sitting room, office.......you pick. The 3 upstairs bedrooms are all suited with a walk in closet. You will also have two full bathrooms upstairs and a bonus room with two closets, perfect storage space.
Don't forget about the two car garage for storage and your vehicles. The floor plan is a rendering and may differ as this home has a side entry garage. Builder reserves the right to alter floor plan and features. Photos and cut sheets are representations only. Buyer to verify schools.
Location
State NC
County Pender
Community Wylie Branch
Zoning R15
Direction 17S, right on 210, stay left to Island Creek Rd., right on Habersham, Left on W Broughton Lane, House on the right.
Rooms
Primary Bedroom Level Primary Living Area
Interior
Interior Features Ceiling - Trey, Smoke Detectors, Walk-In Closet
Heating Heat Pump
Cooling Central
Appliance Dishwasher, Microwave - Built-In, Stove/Oven - Electric, None
Exterior
Garage Paved
Garage Spaces 2.0
Utilities Available Municipal Sewer, Municipal Water
Waterfront No
Roof Type Shingle
Porch Covered, Patio
Parking Type Paved
Garage Yes
Building
Story 2
New Construction Yes
Schools
Elementary Schools South Topsail
Middle Schools Topsail
High Schools Topsail
Others
Tax ID 3263-54-7514-0000
Read Less
Want to know what your home might be worth? Contact us for a FREE valuation!

Our team is ready to help you sell your home for the highest possible price ASAP







